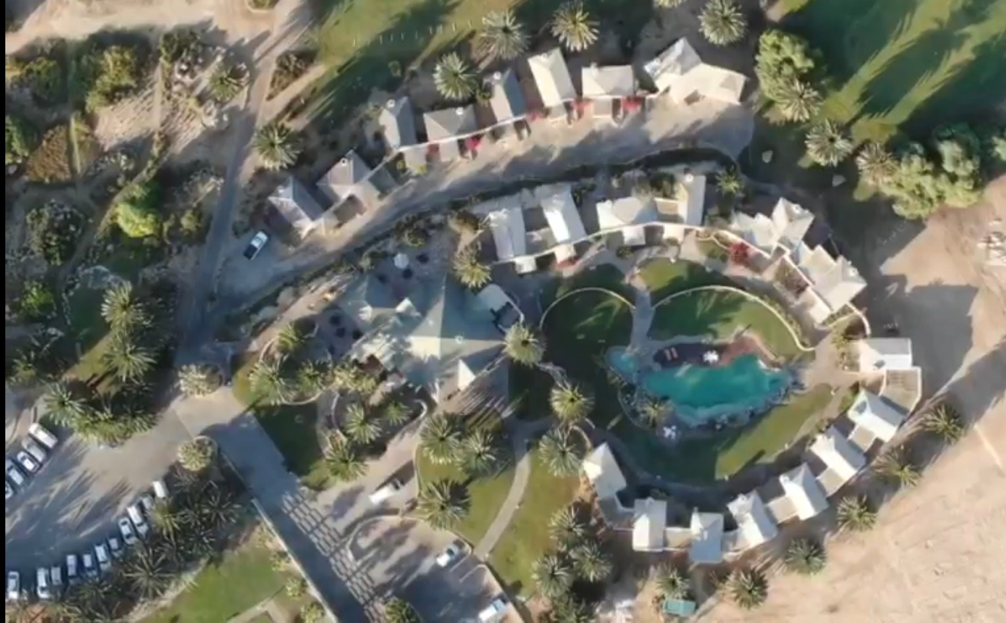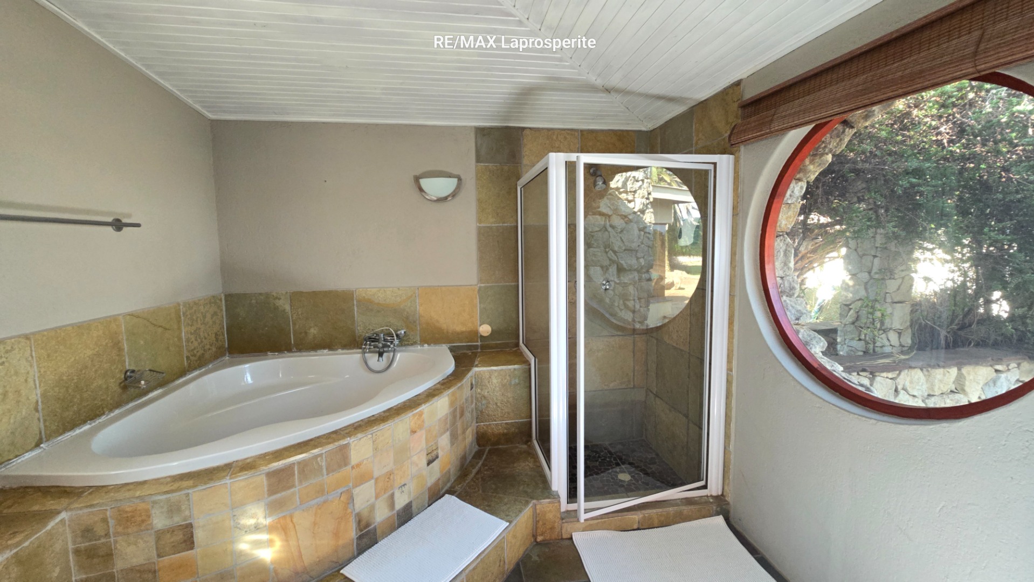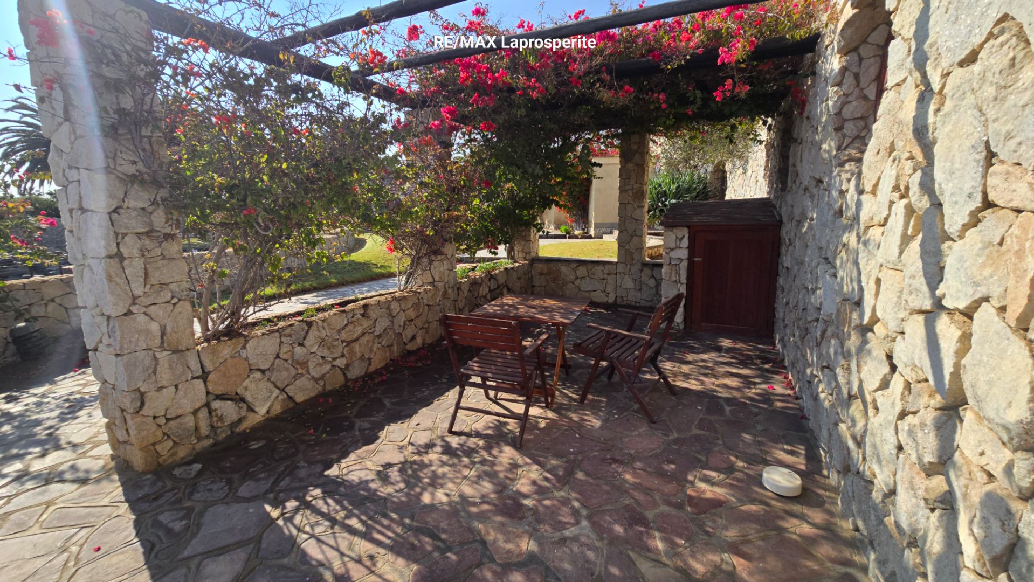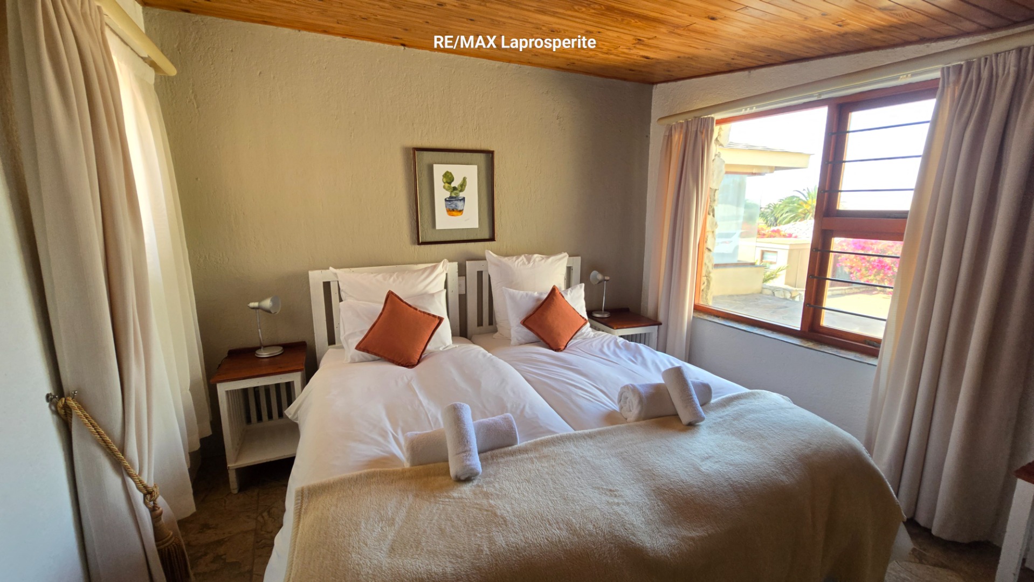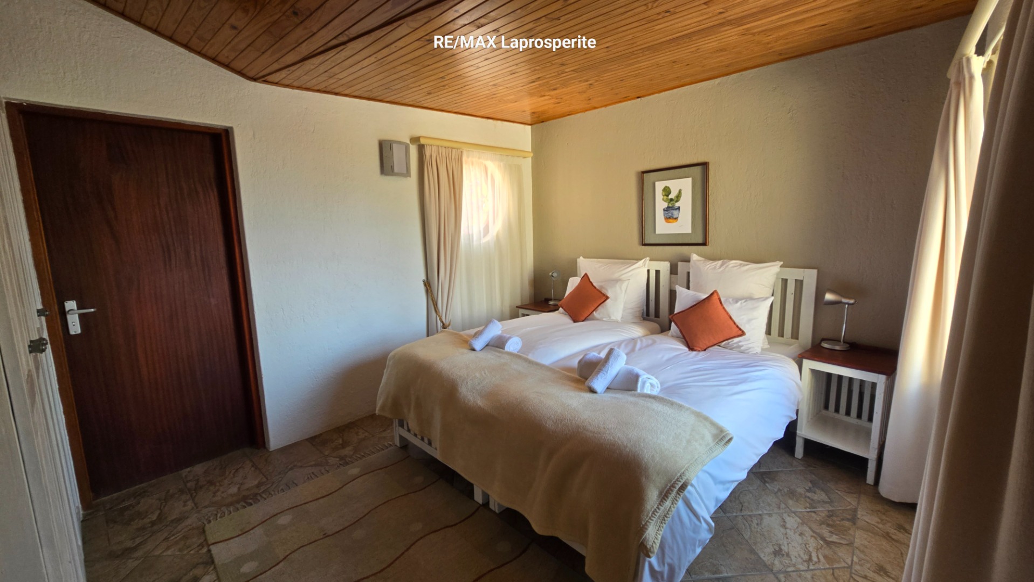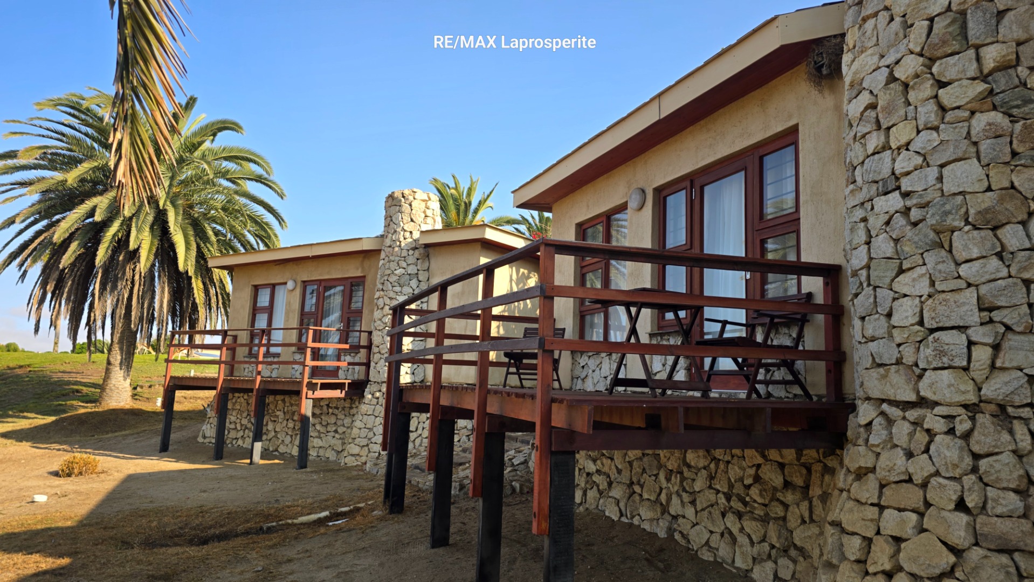- 20
- 23
- 3 612 m2
- 12 507 m2
Monthly Costs
Monthly Bond Repayment N$ .
Calculated over years at % with no deposit. Change Assumptions
Affordability Calculator | Bond Costs Calculator | Bond Repayment Calculator | Apply for a Bond- Bond Calculator
- Affordability Calculator
- Bond Costs Calculator
- Bond Repayment Calculator
- Apply for a Bond
Bond Calculator
Affordability Calculator
Bond Costs Calculator
Bond Repayment Calculator
Contact Us

Disclaimer: The estimates contained on this webpage are provided for general information purposes and should be used as a guide only. While every effort is made to ensure the accuracy of the calculator, RE/MAX of Southern Africa cannot be held liable for any loss or damage arising directly or indirectly from the use of this calculator, including any incorrect information generated by this calculator, and/or arising pursuant to your reliance on such information.
Mun. Rates & Taxes: N$ 3500.00
Property description
A well-maintained lodge adjacent to the Rossmund Golf Course offers various accommodations, from single-bedroom units to family suites. It features a hospitable reception, a fully equipped kitchen, a dining area, and an alluring swimming pool. Each room affords picturesque views of either the impressive pool or the golf course, complete with freely wandering wildlife.
Each of these rooms has been meticulously designed to provide guests with the best views. They are equipped with TV connections, tea and coffee stations, wireless internet, and a minibar fridge. Additional enhancements include 30 parking spaces, a beautifully maintained garden with walkways, a rock feature swimming pool, ramp access gates, and driveways.
Main Building and Reception - 262 m²
- Entrance hall featuring a reception area. Bar and recreational space complete with ablution facilities.
- A fully equipped kitchen with a pantry.
- Restaurant accompanied by a dining area.
- Storage room, utility room, laundry area, linen room, and a chemical storage.
- Caretaker's cottage.
Rooms 1 to 7 (Double Rooms) - 303 m²
- Each room features an entrance hall, a kitchenette, a bedroom with a fireplace, and a bathroom.
Room 8 to 12 (Family Rooms) - 213 m²
- Each of these rooms comprises of an entrance hall, Lounge with fireplace, kitchenette, spacious bedroom with bathroom.
VIP Rooms 1 and 2 - 142 m²
- Each room features an entrance hall, a lounge with a fireplace, a kitchenette, and a spacious bedroom with an en-suite bathroom.
Rooms 13 to 20 (Double Rooms) - 408 m²
- The entrance hall leads into a spacious room featuring a fireplace, a small kitchenette, a dresser, and a bathroom.
Property Details
- 20 Bedrooms
- 23 Bathrooms
Property Features
| Bedrooms | 20 |
| Bathrooms | 23 |
| Floor Area | 3 612 m2 |
| Erf Size | 12 507 m2 |

