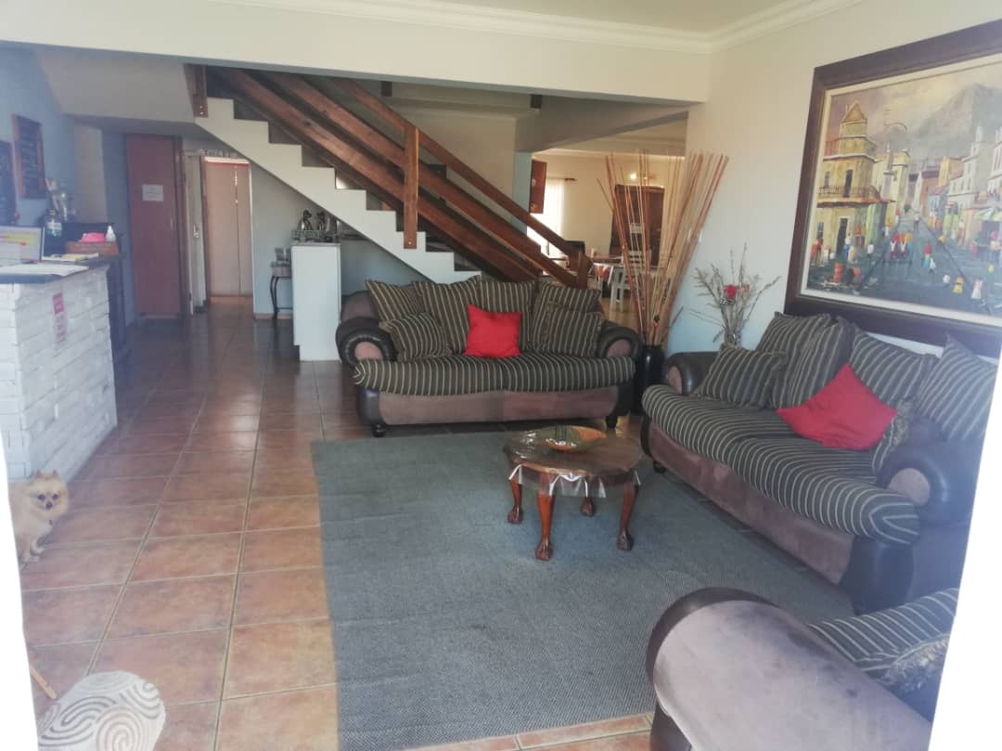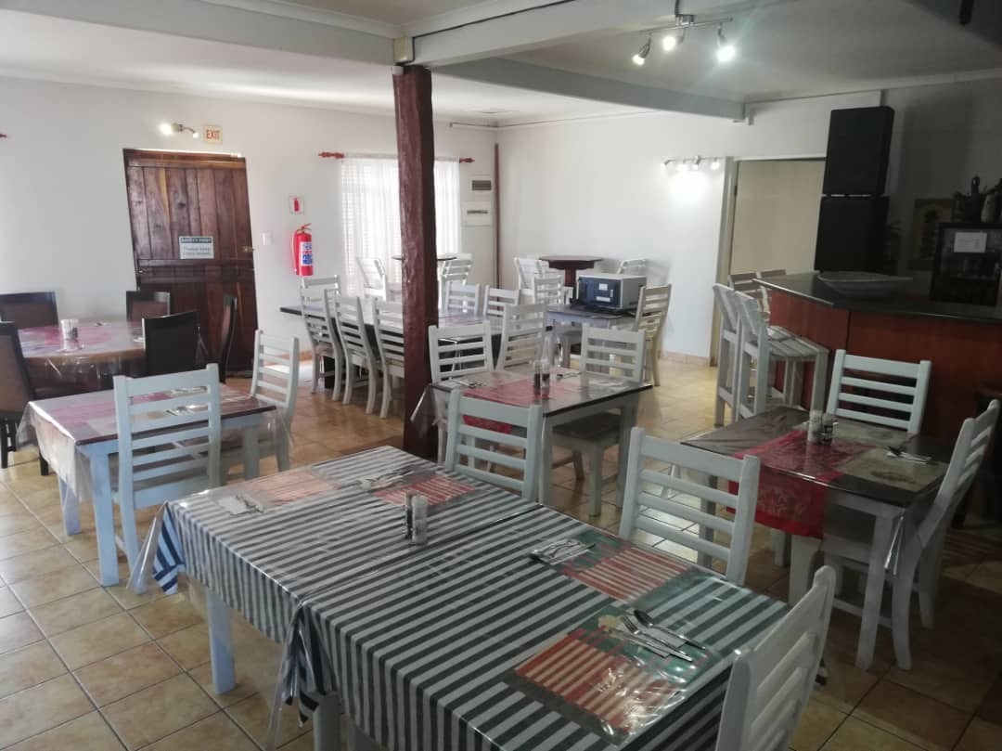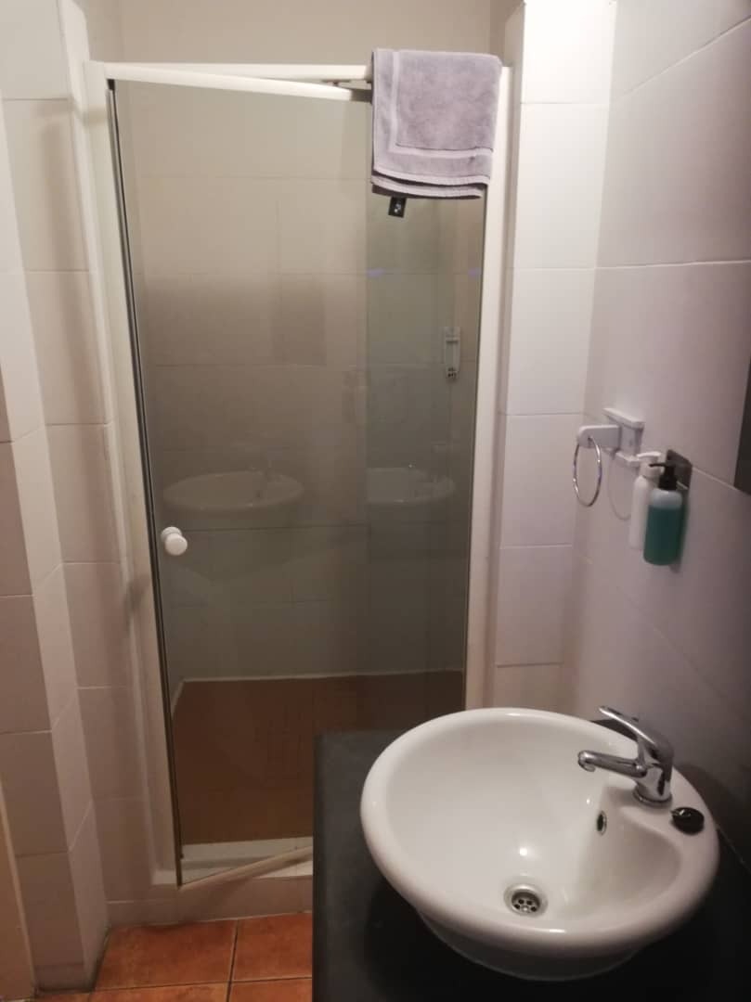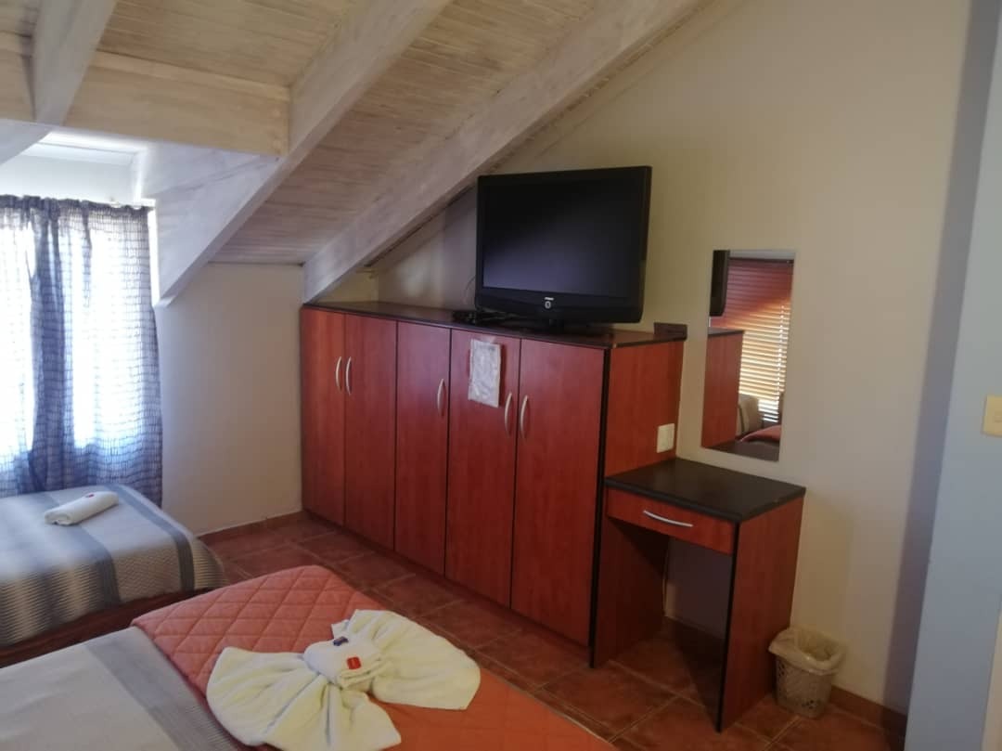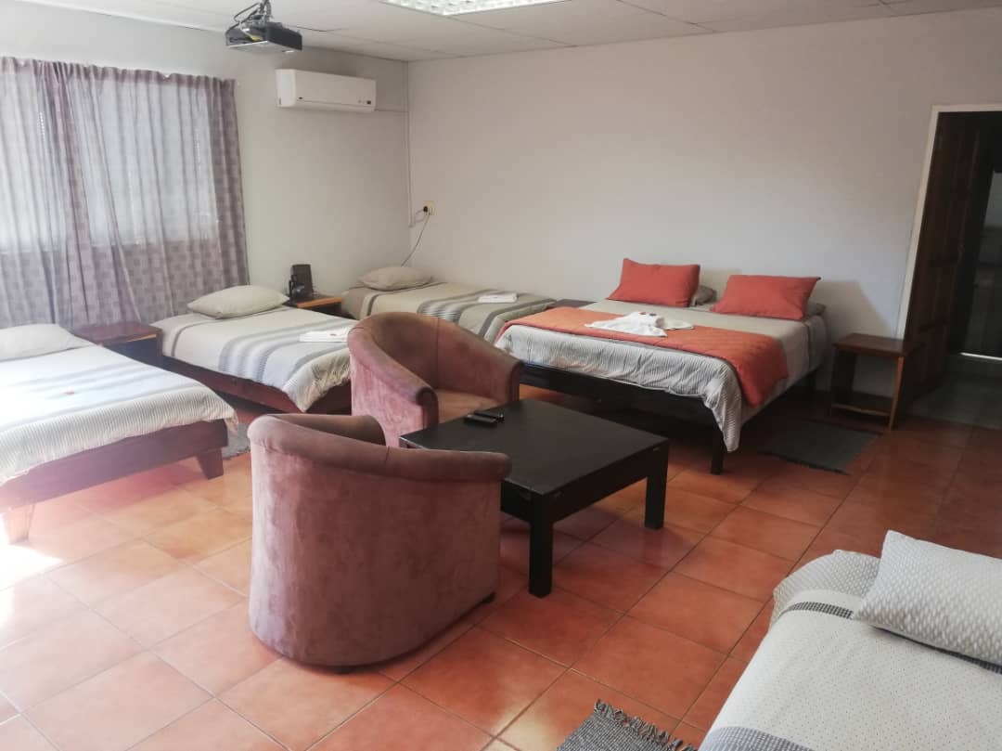- 25
- 10
- 1 080 m2
Monthly Costs
Monthly Bond Repayment NAD .
Calculated over years at % with no deposit. Change Assumptions
Affordability Calculator | Bond Costs Calculator | Bond Repayment Calculator | Apply for a Bond- Bond Calculator
- Affordability Calculator
- Bond Costs Calculator
- Bond Repayment Calculator
- Apply for a Bond
Bond Calculator
Affordability Calculator
Bond Costs Calculator
Bond Repayment Calculator
Contact Us

Disclaimer: The estimates contained on this webpage are provided for general information purposes and should be used as a guide only. While every effort is made to ensure the accuracy of the calculator, RE/MAX of Southern Africa cannot be held liable for any loss or damage arising directly or indirectly from the use of this calculator, including any incorrect information generated by this calculator, and/or arising pursuant to your reliance on such information.
Property description
TWO PROPERTIES FOR SALE – SOLD AS A UNIT
Located in the Ocean View Area
Both properties are registered under the same Pty (Ltd)
Erf 2884 – Ocean View
Erf Size: 1080 m²
Living Area: 965 m² (Double Story)
Balconies: 25 m²
Garages: 66 m²
Interlock Paving: 400 m²
Main Residence (Facebrick Construction):
A large, double-story home ideal for guest accommodation or multi-family living.
Features Include:
Reception area with office and lounge
Spacious dining room with indoor braai (seating ±60 people)
Fully fitted kitchen with built-in cupboards
Separate scullery/laundry and pantry
Double garage and storerooms
2 guest toilets
4 x 300L solar geysers
Accommodation Layout:
10 bedrooms with on-suite bathrooms and built-in cupboards
4 bedrooms each with a small kitchenette and on-suite bathroom
1 x 2-bedroom unit with private bathroom
1 x 2-bedroom unit with kitchen and shared bathroom
1 x 2-bedroom manager’s apartment with kitchen, lounge, dining room, and bathroom
Erf 2885 – Ocean View
Erf Size: 1080 m²
Living Area: 160 m²
Staff Quarters: 20 m² (Garage converted into an additional on-suite room)
Interlock Paving: 650 m²
Second Residence (Face brick Construction):
A comfortable home with modern open-plan design.
Features Include:
Open-plan lounge, dining, and kitchen area with built-in cupboards
Accommodation Layout:
3 bedrooms with on-suite bathrooms (main bedroom with full on-suite)
1 external bedroom with on-suite bathroom
1 external staff room with on-suite bathroom
Combined Property Highlights:
Total of 25 bedrooms across both properties, including manager’s quarters and all units
Secure parking for up to 25 vehicles on interlocked surface
Electric sliding gate, intercom system, and high boundary walls with electric fencing for enhanced security
Property Details
- 25 Bedrooms
- 10 Bathrooms
Property Features
| Bedrooms | 25 |
| Bathrooms | 10 |
| Erf Size | 1 080 m2 |
Contact the Agent

Schalk Nell
Full Status Property Practitioner























































