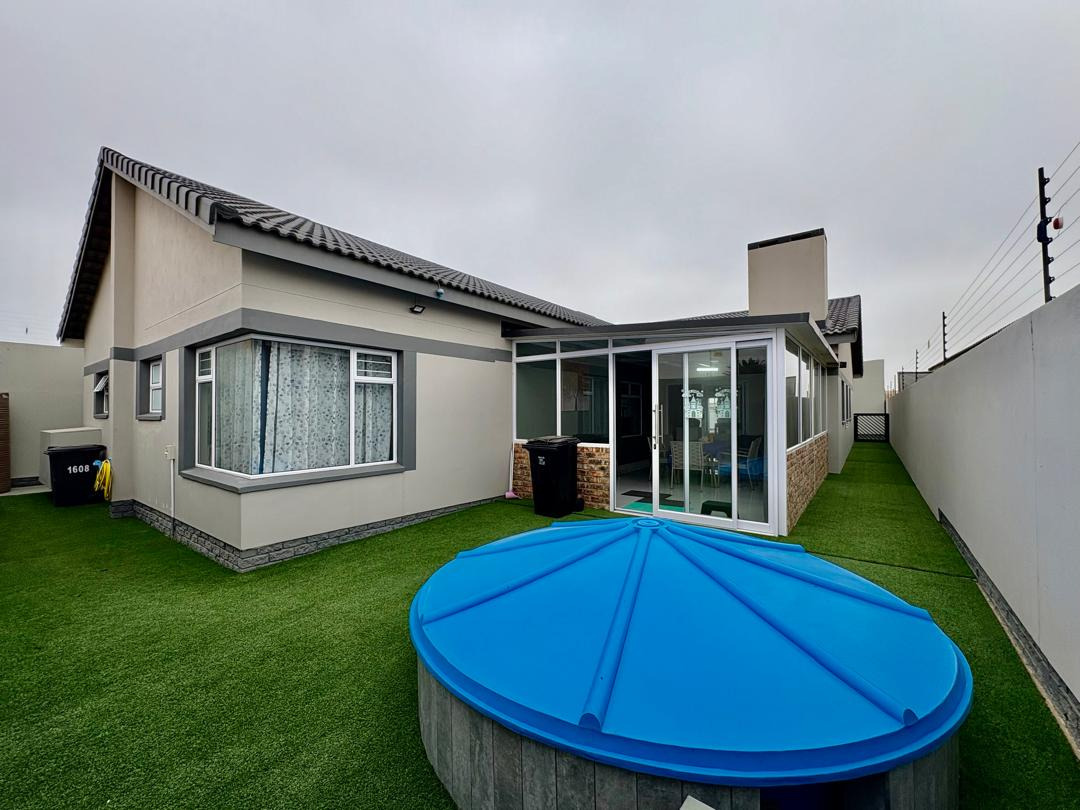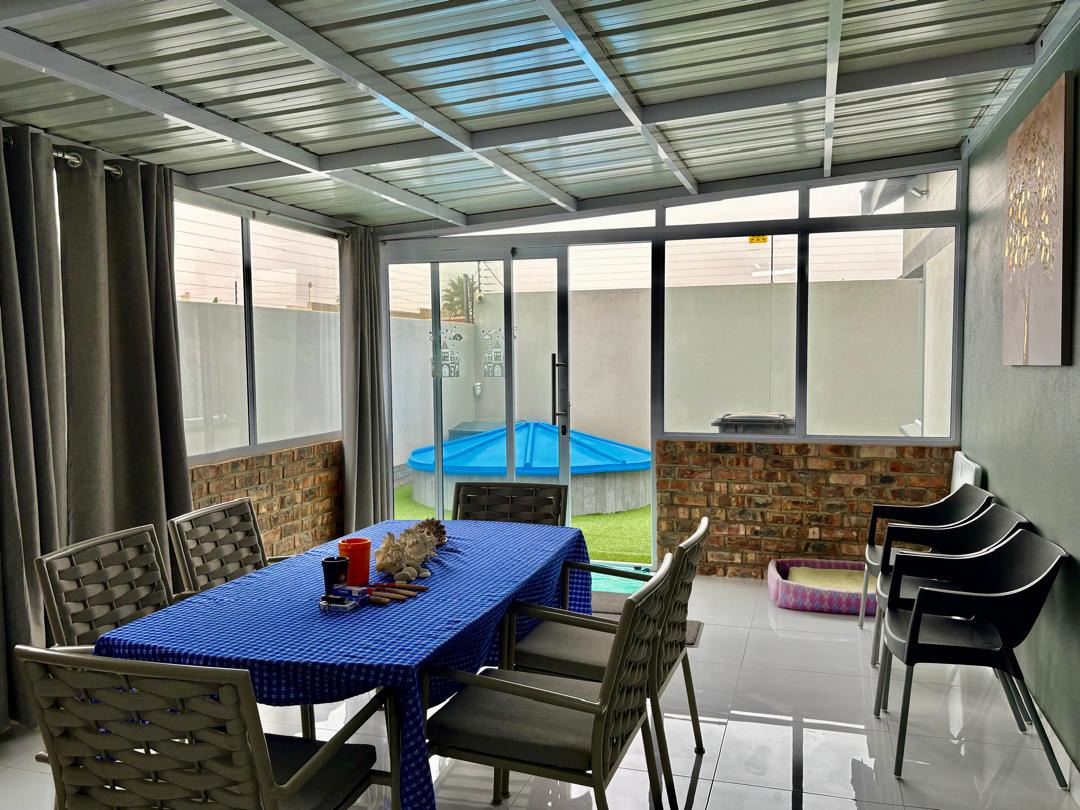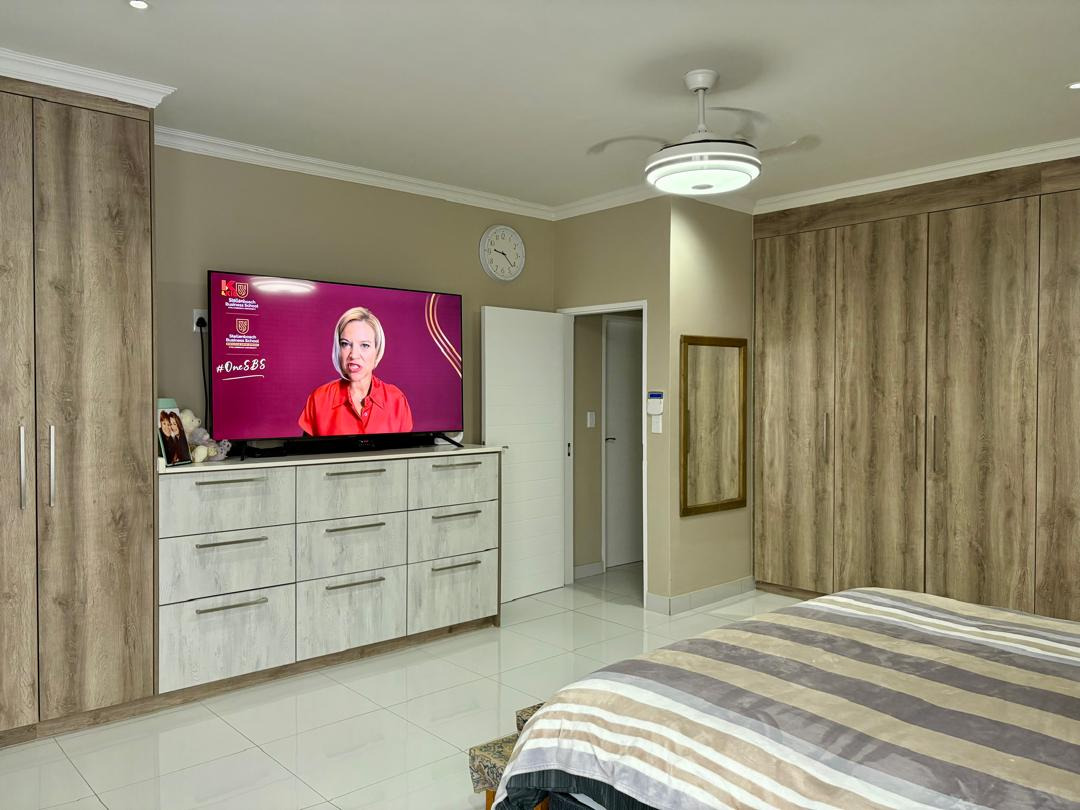- 4
- 3
- 5
- 295 m2
- 563 m2
Monthly Costs
Monthly Bond Repayment NAD .
Calculated over years at % with no deposit. Change Assumptions
Affordability Calculator | Bond Costs Calculator | Bond Repayment Calculator | Apply for a Bond- Bond Calculator
- Affordability Calculator
- Bond Costs Calculator
- Bond Repayment Calculator
- Apply for a Bond
Bond Calculator
Affordability Calculator
Bond Costs Calculator
Bond Repayment Calculator
Contact Us

Disclaimer: The estimates contained on this webpage are provided for general information purposes and should be used as a guide only. While every effort is made to ensure the accuracy of the calculator, RE/MAX of Southern Africa cannot be held liable for any loss or damage arising directly or indirectly from the use of this calculator, including any incorrect information generated by this calculator, and/or arising pursuant to your reliance on such information.
Property description
Property Overview:
Location: Meersig Park, Walvis Bay
Style: Spacious family home in a class of its own, offering a unique style with a twist of Rustic/Country finishes.
Key Features:
- Beautiful grand entrance, high ceilings with wooden sleepers and brick walls.
- Spacious open-plan fully fitted kitchen with a large island, dining area, ample cupboards for storage, gas stove and pantry.
- Open-plan lounge featuring a cellarette.
- Entertainment area with built in braai and outside Jacuzzi.
- The above areas have high ceilings fitted with wooden sleepers.
- 4 Stunning, modern and spacious bedrooms all fitted with plenty of built-in cupboards and each room is fitted with a remote controlled ceiling fan.
- 3 Bathrooms (main bedroom and guest bedroom with en-suite bathrooms).
- Double tandem remote garage with storage cupboards, work space and a laundry area adjoining the house.
- Plus a separate single garage with a workroom and toilet facilities which can easily be converted into a flatlet.
- BlueEye alarm system which can be controlled and regulated from your cellphone even if you are not at home
- Outside security beams, surveillance cameras, burglar bars and electric gate and fences.
- Artificial grass and paved areas outside.
The ideal home for families needing space and comfort. Excellent for entertaining with multiple areas for social activities.
Premium property with quality fittings, finishes and fixtures throughout the property.
Property Details
- 4 Bedrooms
- 3 Bathrooms
- 5 Garages
- 2 Ensuite
- 1 Lounges
- 1 Dining Area
Property Features
- Study
- Laundry
- Storage
- Access Gate
- Alarm
- Kitchen
- Built In Braai
- Pantry
- Entrance Hall
- Paving
- Family TV Room
| Bedrooms | 4 |
| Bathrooms | 3 |
| Garages | 5 |
| Floor Area | 295 m2 |
| Erf Size | 563 m2 |






















































