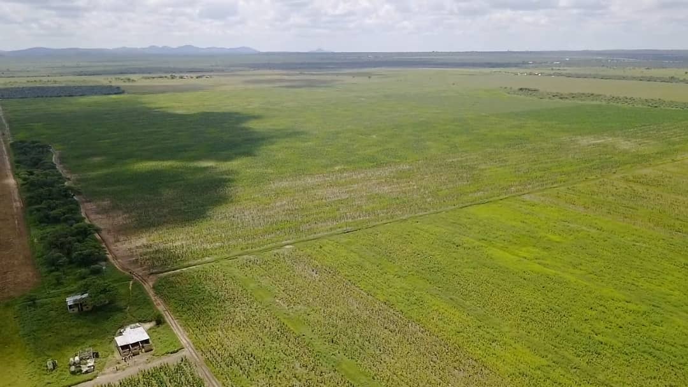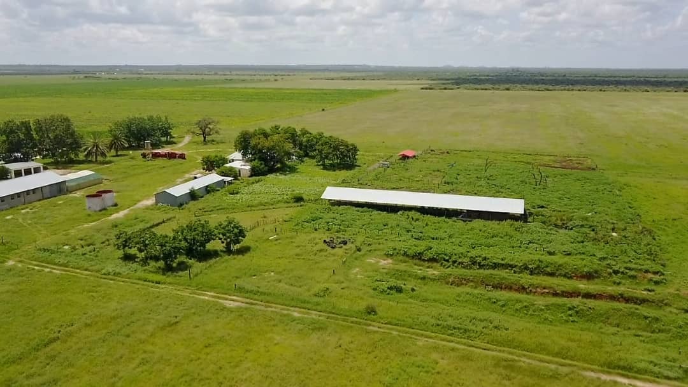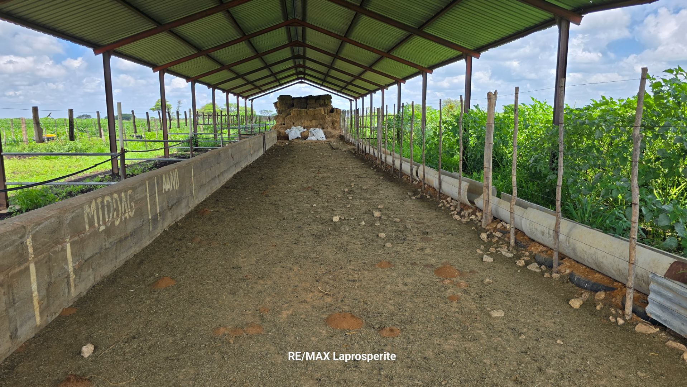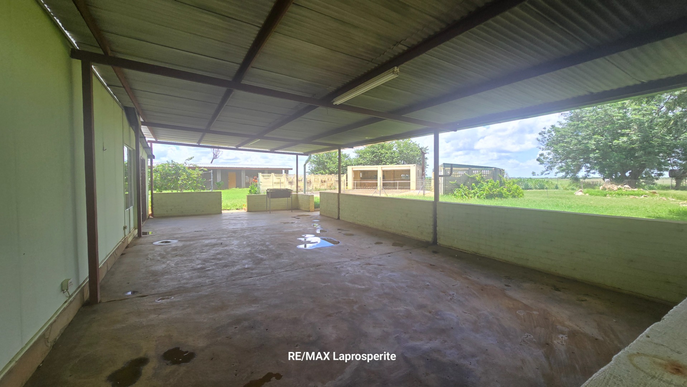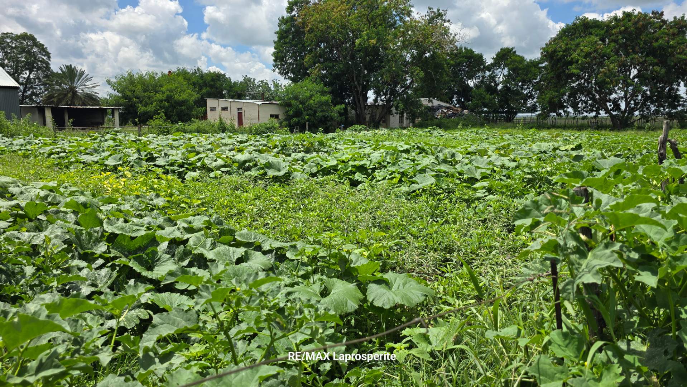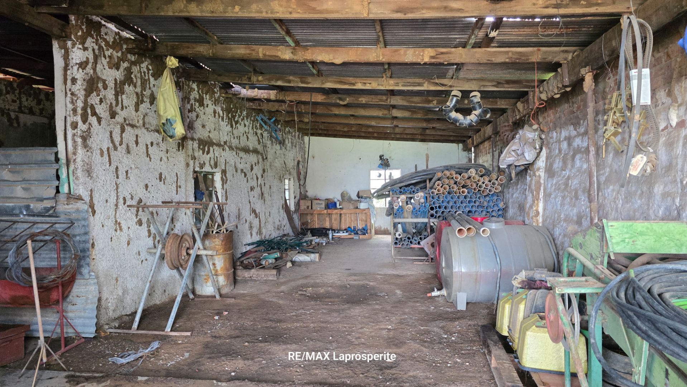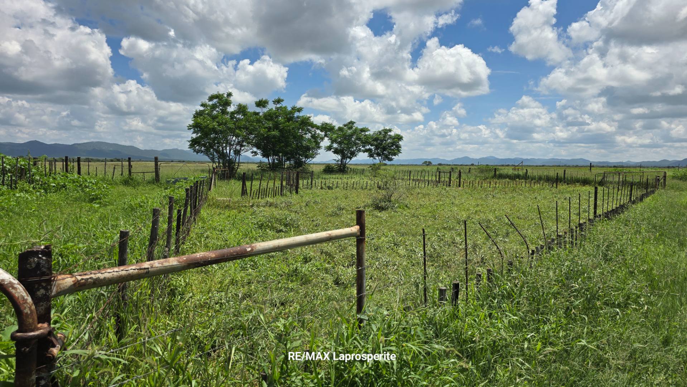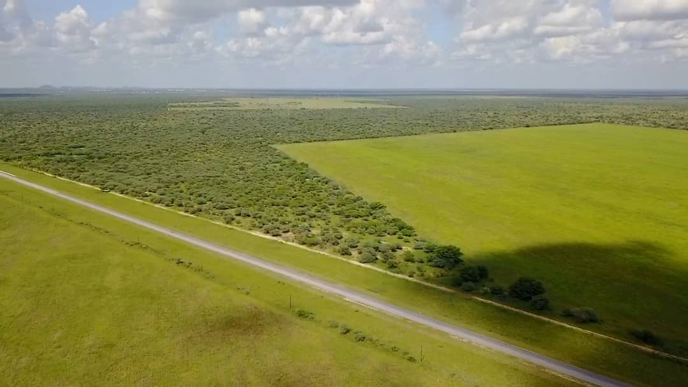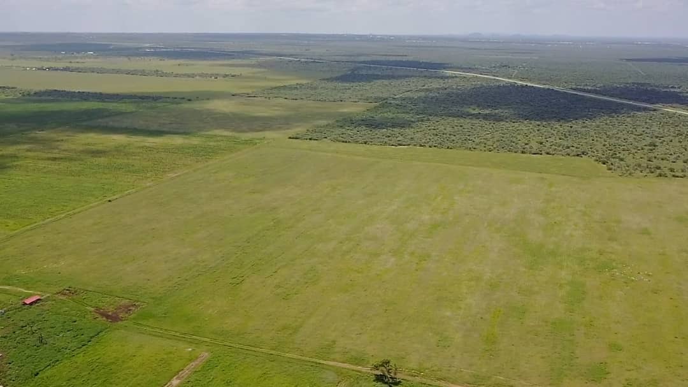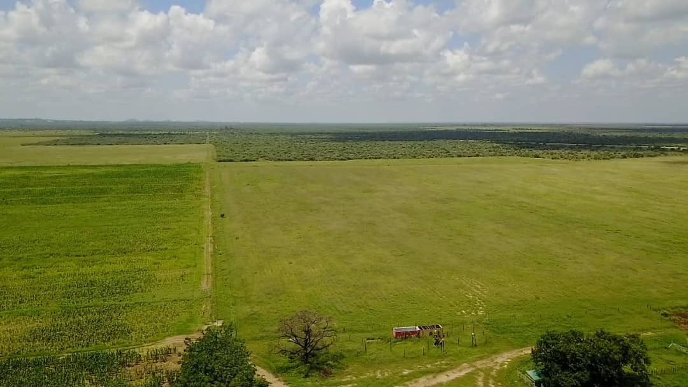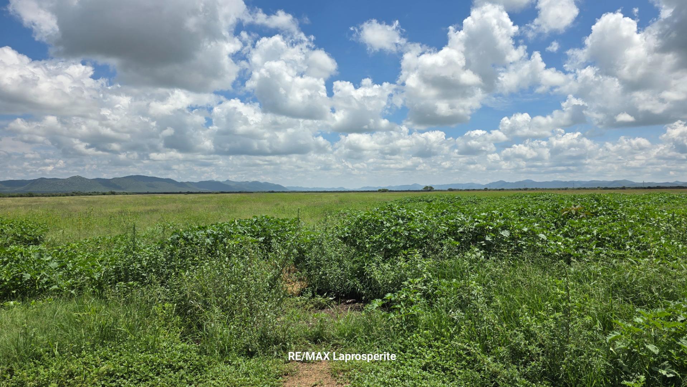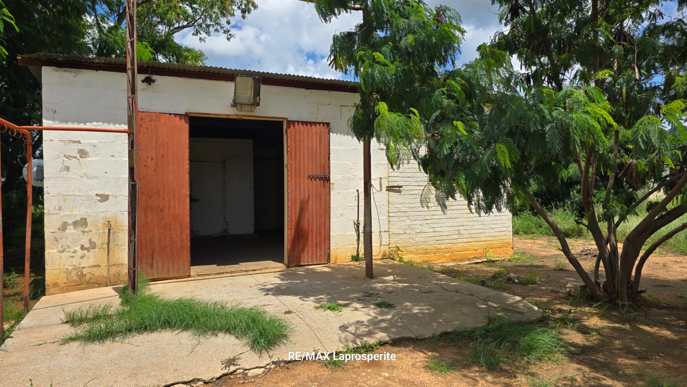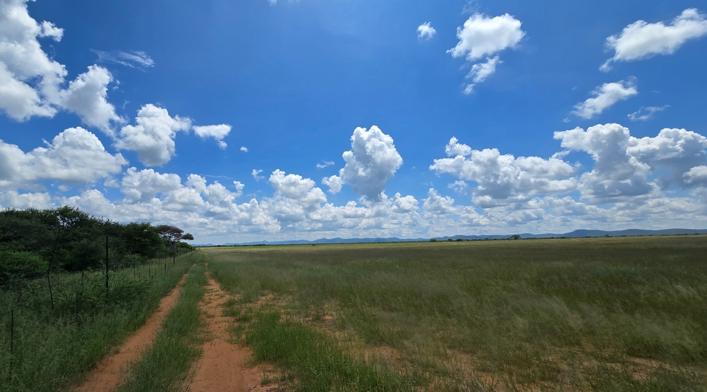- 9
- 9
- 3
- 2 198 m2
- 1 000 ha
Monthly Costs
Monthly Bond Repayment N$ .
Calculated over years at % with no deposit. Change Assumptions
Affordability Calculator | Bond Costs Calculator | Bond Repayment Calculator | Apply for a Bond- Bond Calculator
- Affordability Calculator
- Bond Costs Calculator
- Bond Repayment Calculator
- Apply for a Bond
Bond Calculator
Affordability Calculator
Bond Costs Calculator
Bond Repayment Calculator
Contact Us

Disclaimer: The estimates contained on this webpage are provided for general information purposes and should be used as a guide only. While every effort is made to ensure the accuracy of the calculator, RE/MAX of Southern Africa cannot be held liable for any loss or damage arising directly or indirectly from the use of this calculator, including any incorrect information generated by this calculator, and/or arising pursuant to your reliance on such information.
Mun. Rates & Taxes: N$ 1500.00
Property description
1000.41 ha
Waiver in place
This farm provides the prospective buyer with the opportunity to explore various options, including over 430 hectares of cleared dryland grass cultivation, a feedlot with a 4-pit silage storage, fixed milling equipment with an established distribution market, guest accommodation, 22 hectares crop irrigation and 350-ha game-fenced camp.
Water Infrastructure
10 Boreholes are installed on this farm. These boreholes depth varies from 60 to 100 meters deep.
Borehole 1 - 15 m³/hour fitted with one submersible pump.
Borehole 2 - 7 m³/hour fitted with a submersible pump.
Borehole 3 - 3 m³/hour. Uninstalled.
Borehole 4,5,6 - 20 m³/hour each. Each fitted with a submersible pump.
Borehole 7 - 20 m³/hour. Uninstalled.
Borehole 8 & 9 - 35 m³ each /hour. Submersible electrical pump.
Borehole 10 - 3 m³/hour. Windmill fitted.
There is a combination of water storage facilities that includes a concrete reservoir of 190m³, three CIS reservoirs of 31.86m³ each, and one CIS reservoir of 23.86m³. Additionally, are two 5000L tanks one 10,000L steel water tank A five-underground 40 mm PVC pipeline has also been installed is functional.
Cattle handling and maintenance.
The external boundary fence is an 11-strand game-proof fence. This farm has 19 internal camps, all linked with five cattle corridors. The cattle maintenance area is very well built with steel pipes and comprises two large stock steel-manufactured kraals, 2 neck clamps, 3 x steel manga, a weighing scale, and one loading ramp. This working station covered with a steel frame shed. The 420m² feedlot shed also has a network of several camps with under-roof feeding troughs. There are also 4 underground large fodder (Silage) storage pits. Additionally, there is an under-roof sheep pen with several small kraals.
Maize Production
This farm features a large warehouse of 379m² equipped with fixed maize milling machinery, that distribute final product under a registered trade name to distribution hubs across northern Namibia. Attached to the building is a concrete offloading bay and pit. Additional storage is provided by two steel silos. Irrigation for maize crops are done on a 22-ha land using mega sprinklers.
Power Supply
This farm is supplied with 3-phase Nampower that supply power through 80 and 220-Amp transformers. 20 KWA back-up generator are also installed and functional.
Dwellings on this Property.
All these dwellings are under CCTV surveillance through a 17 camara system.
- Main dwelling with veranda - 325m². This building comprises a kitchen, pantry, living room, dining room, and entertainment area. Three bedrooms, two bathrooms, a study, and a separate guest toilet.
- Flat - 153m². The flat comprises kitchen, scullery, two bedrooms with two bathrooms, one of which ensuite, dining and lounge room area, and a separate guest toilet. Attached to flat is the control system for the CCTV cameras.
- Guest rooms with Entertainment - 261m². This dwelling consists of 4 ensuite bedrooms, an office, an ablution area and 2 storerooms. The entertainment area includes a large swimming pool with a built-in braai area.
- Open Workshop shed - 267m² This dwelling comprises of a storeroom, concrete flooring and two inspection pits.
- Closed sheds-168m² & 135m² - Used as additional storage and are fitted with large steel frame rolling doors.
- Old Milking house with Varanda - 234m² Used to be operated by the previous owner and can be used by potential buyer as an additional income.
- Butchery - 120m² This dwelling comprises of a cooler room with slaughter facilities.
- Several Staff quarters of 168m²
Property Details
- 9 Bedrooms
- 9 Bathrooms
- 3 Garages
- 5 Ensuite
- 3 Lounges
- 2 Dining Area
- 1 Flatlet
Property Features
- Study
- Patio
- Pool
- Staff Quarters
- Laundry
- Storage
- Wheelchair Friendly
- Aircon
- Pets Allowed
- Fence
- Access Gate
- Scenic View
- Kitchen
- Built In Braai
- Fire Place
- Pantry
- Guest Toilet
- Entrance Hall
- Irrigation System
- Paving
- Garden
- Family TV Room
| Bedrooms | 9 |
| Bathrooms | 9 |
| Garages | 3 |
| Floor Area | 2 198 ha |
| Erf Size | 1 000 ha |










