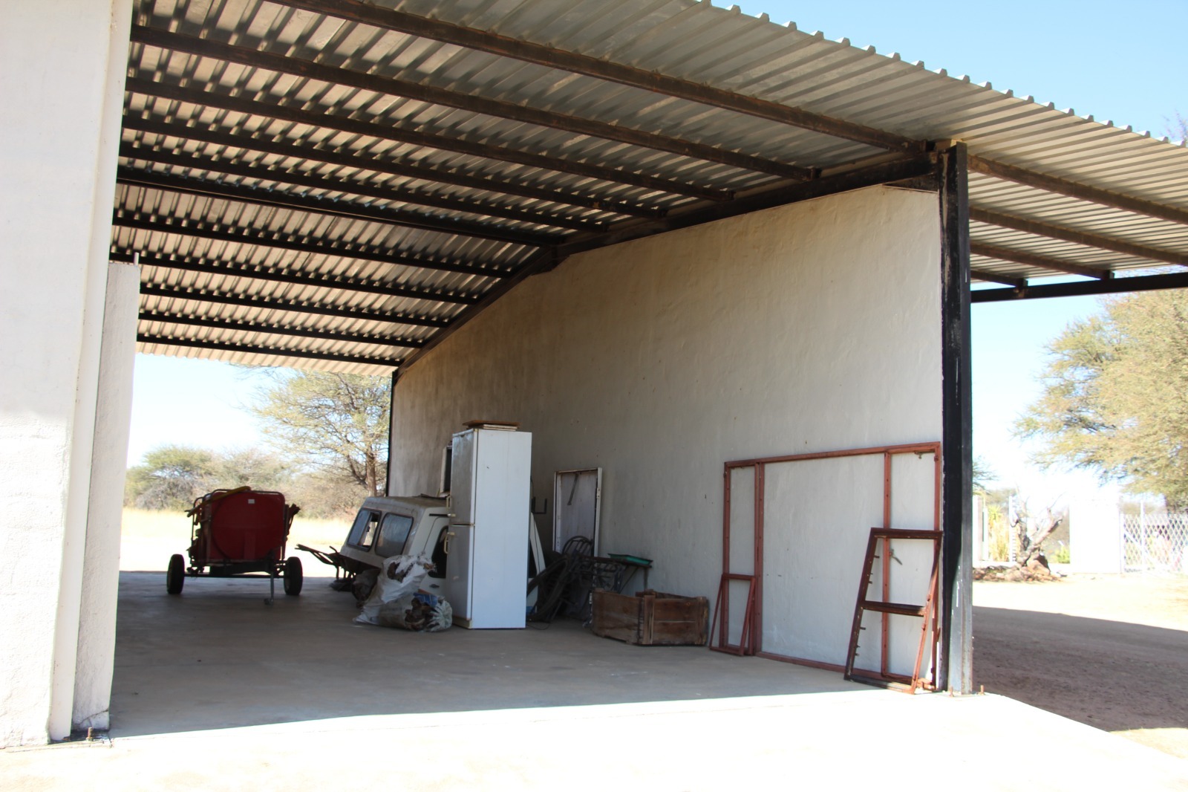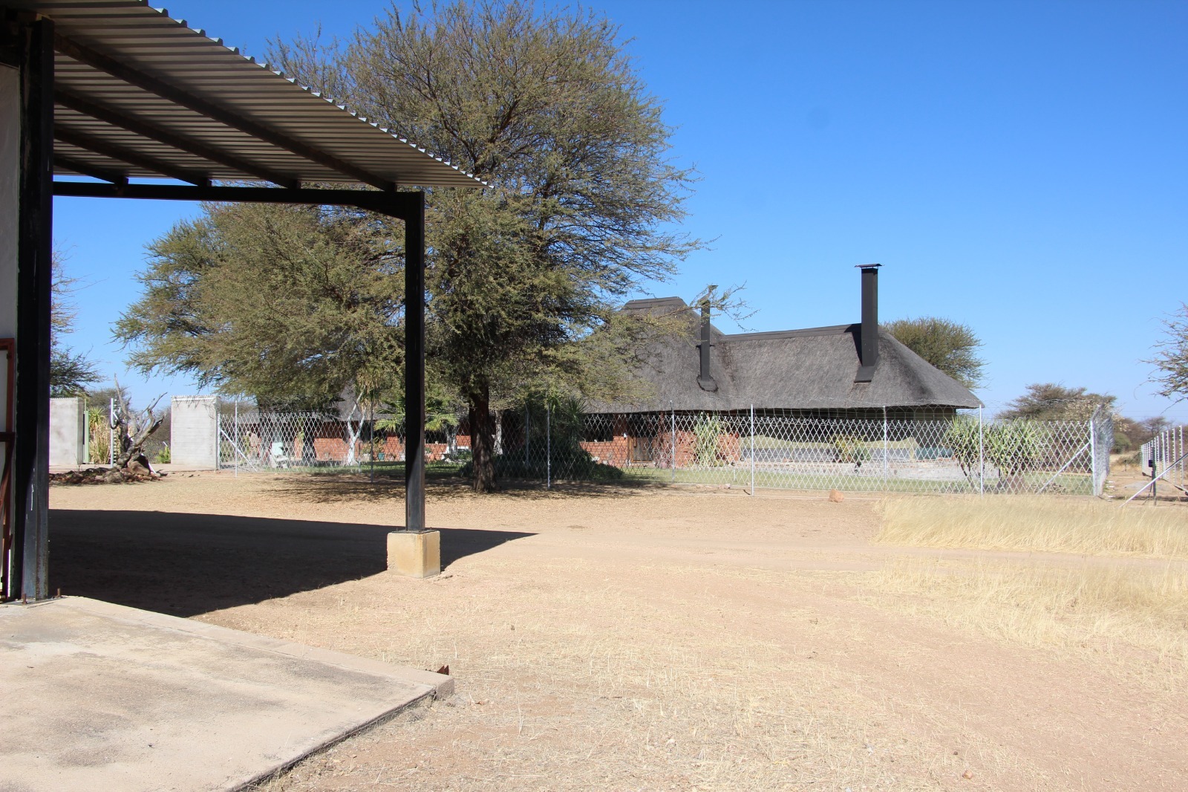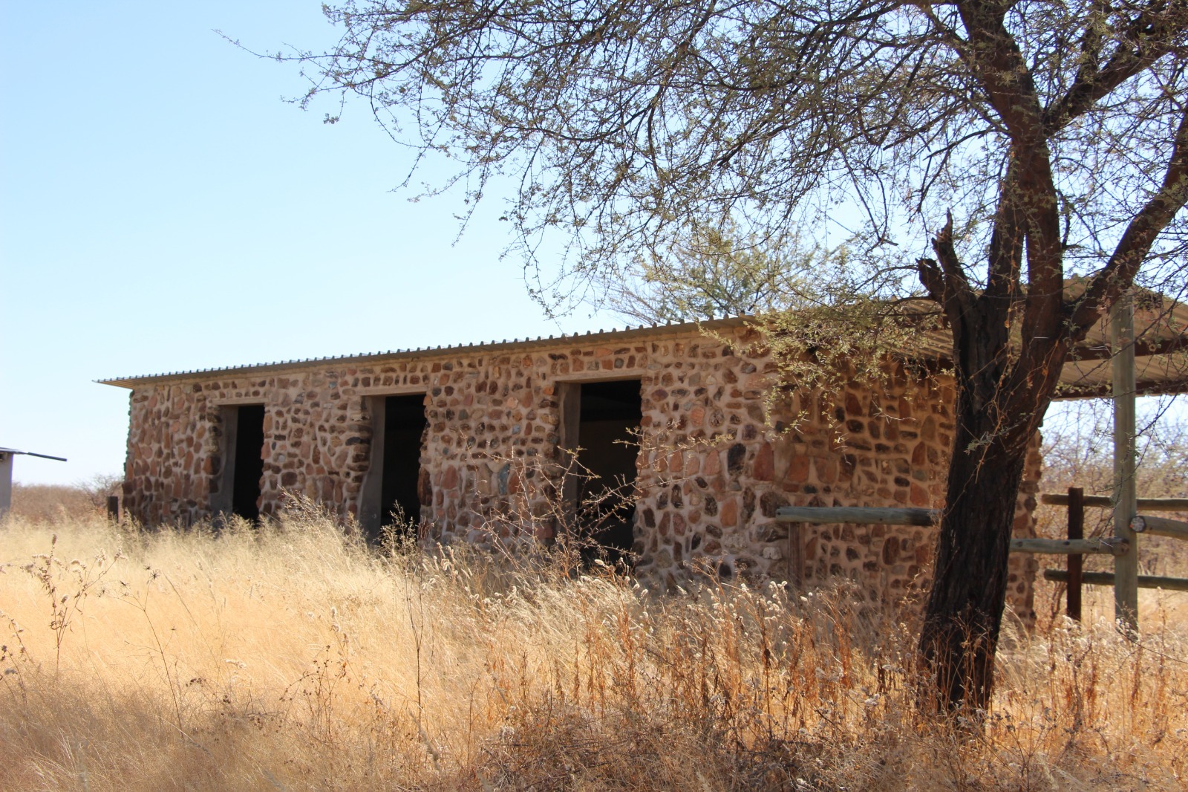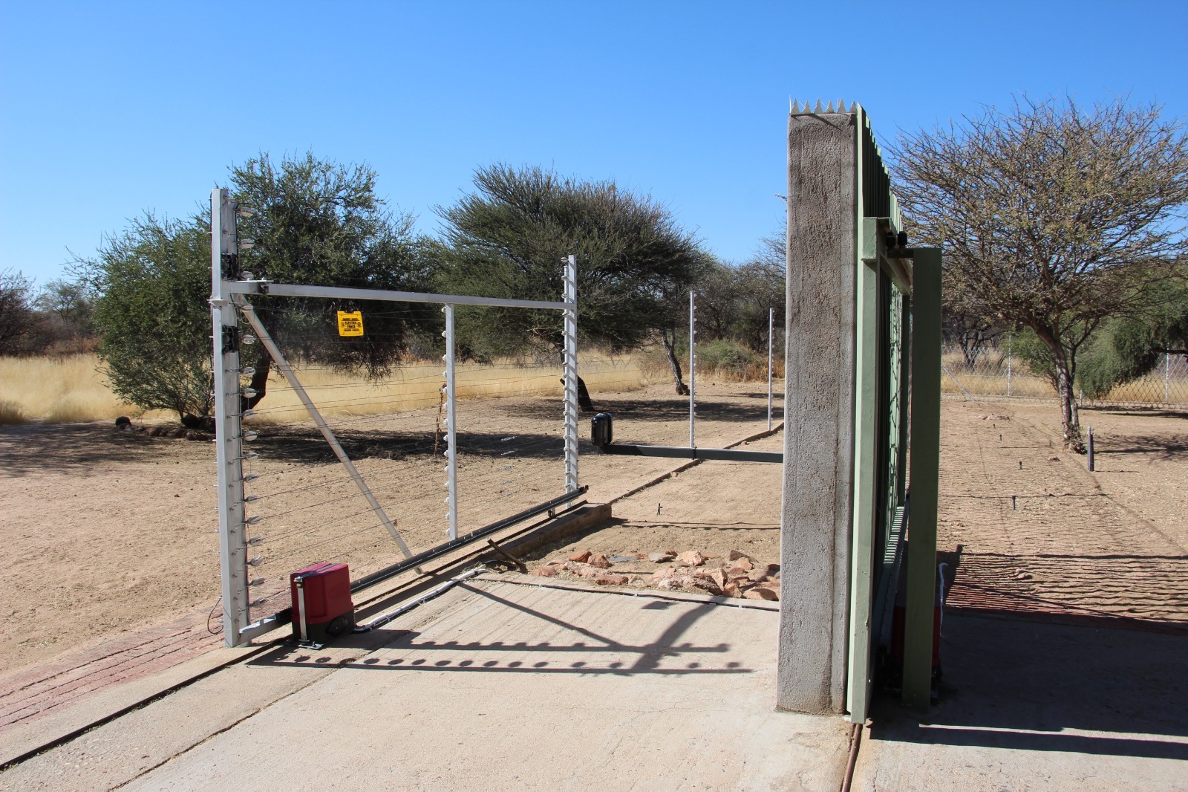- 3
- 2
- 2
- 252 m2
- 99 ha
Monthly Costs
Monthly Bond Repayment N$ .
Calculated over years at % with no deposit. Change Assumptions
Affordability Calculator | Bond Costs Calculator | Bond Repayment Calculator | Apply for a Bond- Bond Calculator
- Affordability Calculator
- Bond Costs Calculator
- Bond Repayment Calculator
- Apply for a Bond
Bond Calculator
Affordability Calculator
Bond Costs Calculator
Bond Repayment Calculator
Contact Us

Disclaimer: The estimates contained on this webpage are provided for general information purposes and should be used as a guide only. While every effort is made to ensure the accuracy of the calculator, RE/MAX of Southern Africa cannot be held liable for any loss or damage arising directly or indirectly from the use of this calculator, including any incorrect information generated by this calculator, and/or arising pursuant to your reliance on such information.
Property description
Ozombanda Agri Estate, Okahandja
GENERAL INFORMATION ABOUT THE ESTATE;
- Agri Estate: Meant for small scale farming, or a lifestyle property
- Consists of 25 individual full title properties of +-100 hectares each
- The entire estate is fenced in with game fence with free roaming game.
- Gate is manned by a security guard, access can only be granted by resident owners with system installed.
- Monthly levy N$1 000 per property
PLOT FOR SALE:
Plot size: 98.7 Hectares
CC Registered and available to non-Namibian Citizens ready to invest in Namibia.
Located 30 Km from Okahandja on B2 on route to Karibib Namibia
Valuation was issued in April 2023, Selling N$ 850,000.000 below valuation
The property has the following fundamental features;
Main Home, 252m²
The dwelling is fully fitted with a thatched roof and modern yet rustic screed floors
Farm style kitchen with a centre island forming part of an open plan Living with an indoor Barbeque / Fireplace
Entertainment lapa, adjoining to the living area, with roll-up canvas screens for the cool Namibian winter nights.
BEDROOMS
- Main Bedroom with large en-suite bathroom
- 2nd Bedroom
- 3rd Bedrooms
BATHROOMS
- 1 En-suite to the main bedroom
- Main bathrooms with a free standing lucious victorian Bath, shower, basin, toilet
- Second bathroom is fitted with a shower, basin, toilet
OUT BUILDINGS 559m²
- Large carport suitable for 6 Vehicles with one side high entrance and roof.
- Guest room en-suite bathroom with a bath, basin, toilet
- Structures fitted with solar system
- Laundry room, that can be utilized as a store room.
- Workroom, Storage shed
- Additional large carport, and two adjoining semi-enclosed carports
- Lockable garage with storeroom
STABLES, for the Horse Lover at heart; 52m²
- Holding pen & 3 Stables with an adjoining viewing veranda
LABOURERS COTTAGES 169m²
Basic brick construction with galvanised roof structures which comprises of the following
L/C 1
Fitted with 2 Bedrooms, bathroom (shower, toilet, basin) and kitchen & veranda
L/C 2 & 3 back to back units
Each is fitted with 2 Bedrooms, bathroom (shower, toilet, basin) and kitchen & veranda
ADDITIONALS
- Borehole with an output of at least 3m³ per hour, Water Reservoir and 3 Water Tanks
- 8 KVA Solar System, with Backup Generator
- Lightning Detector installed at the main home
- Irrigated well landscaped garden
GENERAL
- Security:
- Secure Entrance at the Estate
- Alarm system installed in Main building and beams between the fixed fences
- Double fence around home, Internal wire is raiser wire with Electric Fence Outside, Electric gates for entry though each fence
Property Details
- 3 Bedrooms
- 2 Bathrooms
- 2 Garages
- 1 Ensuite
- 1 Lounges
- 1 Dining Area
Property Features
- Study
- Staff Quarters
- Storage
- Pets Allowed
- Fence
- Access Gate
- Alarm
- Scenic View
- Kitchen
- Lapa
- Built In Braai
- Fire Place
- Irrigation System
- Paving
- Garden
- Family TV Room
| Bedrooms | 3 |
| Bathrooms | 2 |
| Garages | 2 |
| Floor Area | 252 ha |
| Erf Size | 99 ha |





















































































































































