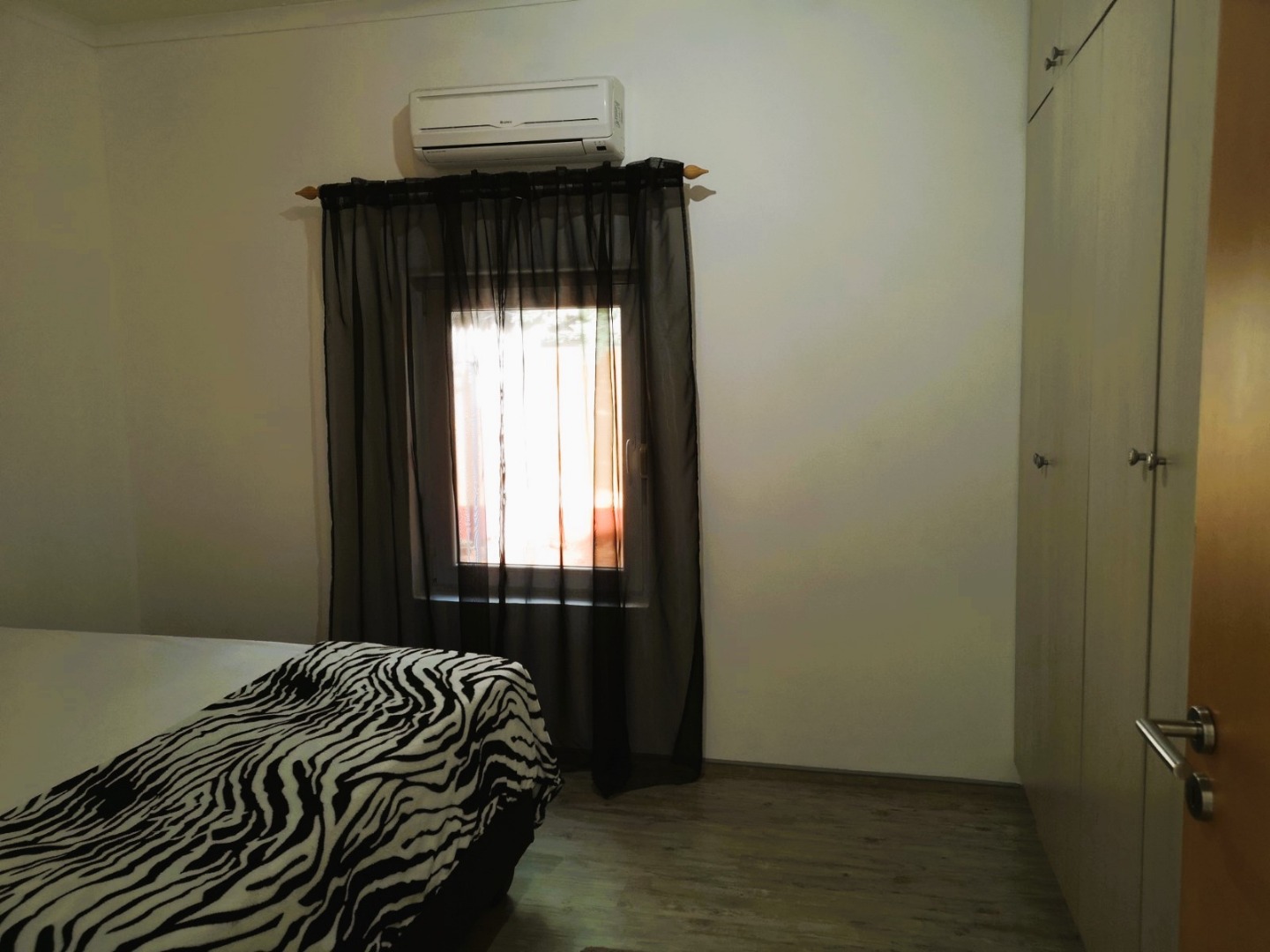- 3
- 3
- 2
- 291 m2
- 1 431 m2
Monthly Costs
Monthly Bond Repayment N$ .
Calculated over years at % with no deposit. Change Assumptions
Affordability Calculator | Bond Costs Calculator | Bond Repayment Calculator | Apply for a Bond- Bond Calculator
- Affordability Calculator
- Bond Costs Calculator
- Bond Repayment Calculator
- Apply for a Bond
Bond Calculator
Affordability Calculator
Bond Costs Calculator
Bond Repayment Calculator
Contact Us

Disclaimer: The estimates contained on this webpage are provided for general information purposes and should be used as a guide only. While every effort is made to ensure the accuracy of the calculator, RE/MAX of Southern Africa cannot be held liable for any loss or damage arising directly or indirectly from the use of this calculator, including any incorrect information generated by this calculator, and/or arising pursuant to your reliance on such information.
Property description
A book can never be judged by its cover, because the content is what puts the perfect story together.
This lovely property is located in one of Otjiwarongo's well established residential areas and has the following features;
Main house size : 125m²
Open plan kitchen with built in cupboards, breakfast nook, stove end oven. Hand crafted to create an perfect finish, adjoining Dining room / sitting room with built in fireplace.
Down the hallway; Second small sized bedroom with aircon, no built in cupboards
Guest bathroom with shower, toilet, urinal and under basin cabinet
Main bedroom with built in wardrobes and aircon, Large en-suite bathroom with his & hers basins , shower, bath, built in cabinets.
Spacious linen cupboard in the hallway
Laundry room with built in cupboards is accessible from the kitchen.
Guest flat: 45m²
Open plan kitchen with modern and ample cupboards, open plan sitting area
Single Bedroom with build in cupboards and air-conditioning
Bathroom with toilet and shower
Hobby room: 25m²
Between the main house and the flat: A 5x5m storage or hobby room with own entrance and 5m built in cupboard
Garage: 96m²
Lots of storage space; Tool/Utility room: 4 m²
Carport for 2 cars
Outside toilet
Erven size 1431m² surrounded by boundary wall and palisade
At the backyard: Large tiled backyard terrace, thatched roof, bbq,
The yard is filled with Lemon, mango, orange, guava, papaya and mandarin trees, and planting spots for vegetables
Majority of the building materials have been imported from Germany, the windows, doors, bathtub and window blinds (Rolladen).
Property Details
- 3 Bedrooms
- 3 Bathrooms
- 2 Garages
- 1 Ensuite
- 2 Lounges
- 1 Dining Area
Property Features
- Laundry
- Aircon
- Pets Allowed
- Access Gate
- Kitchen
- Fire Place
- Paving
- Garden
| Bedrooms | 3 |
| Bathrooms | 3 |
| Garages | 2 |
| Floor Area | 291 m2 |
| Erf Size | 1 431 m2 |































