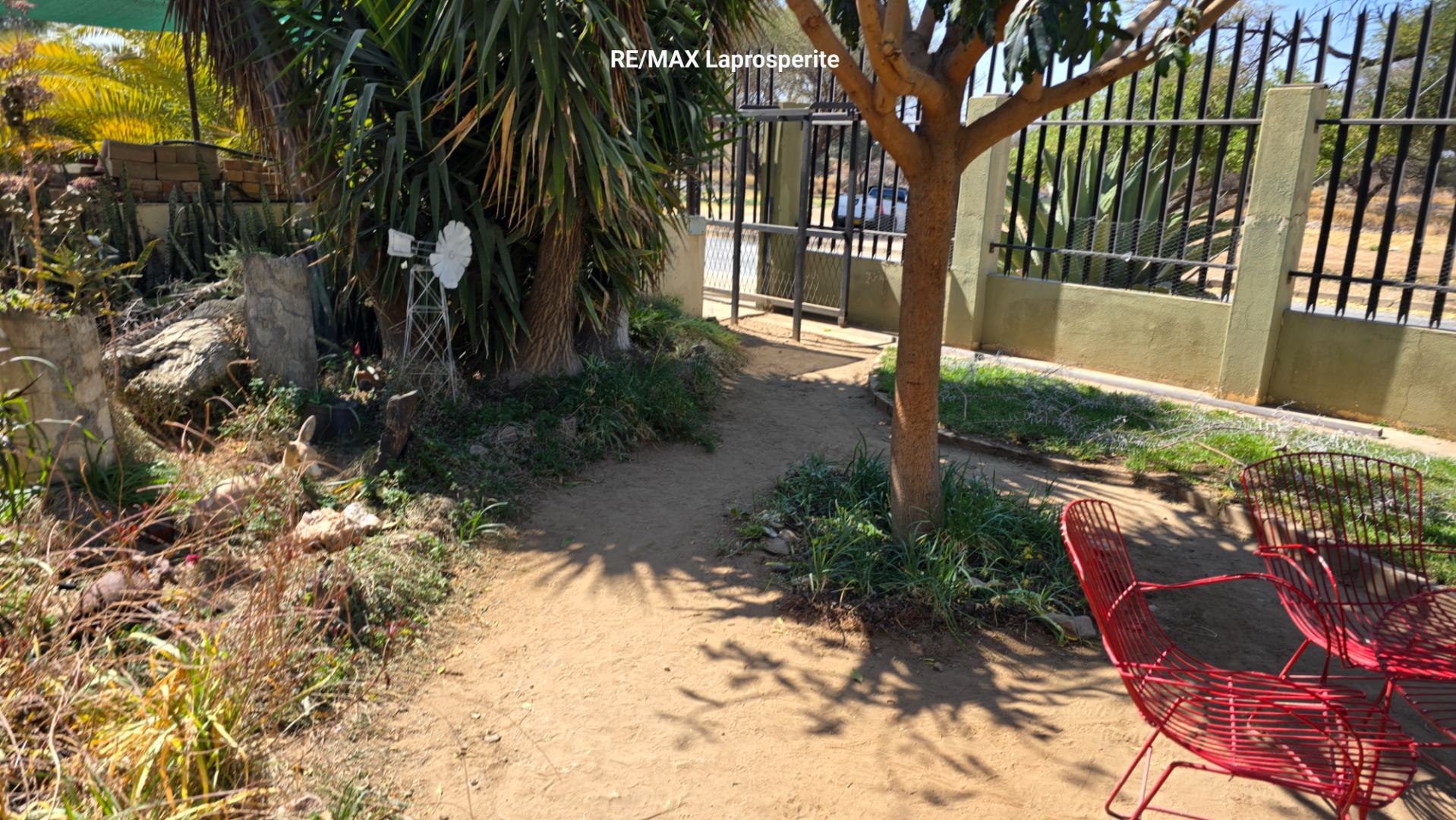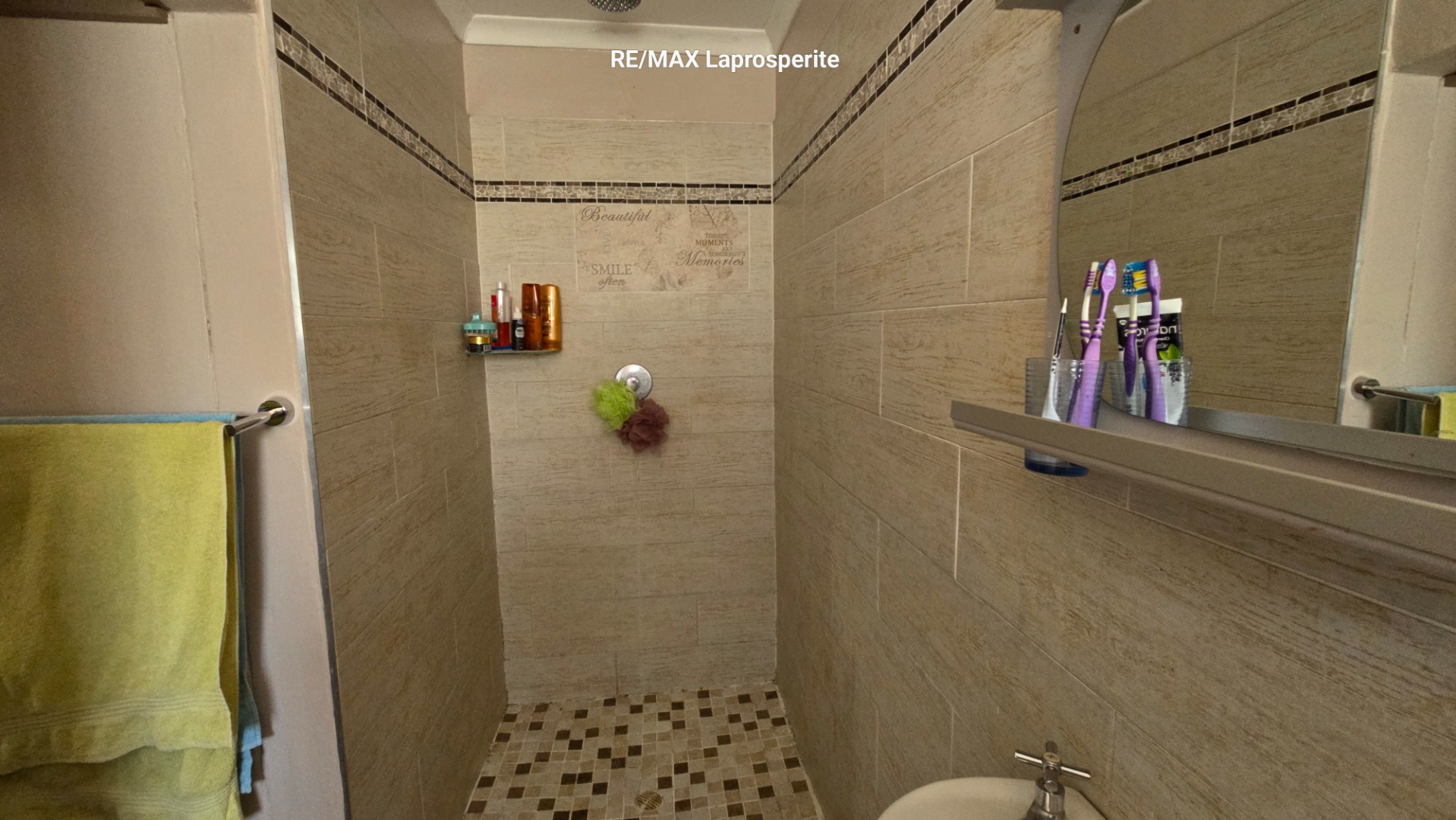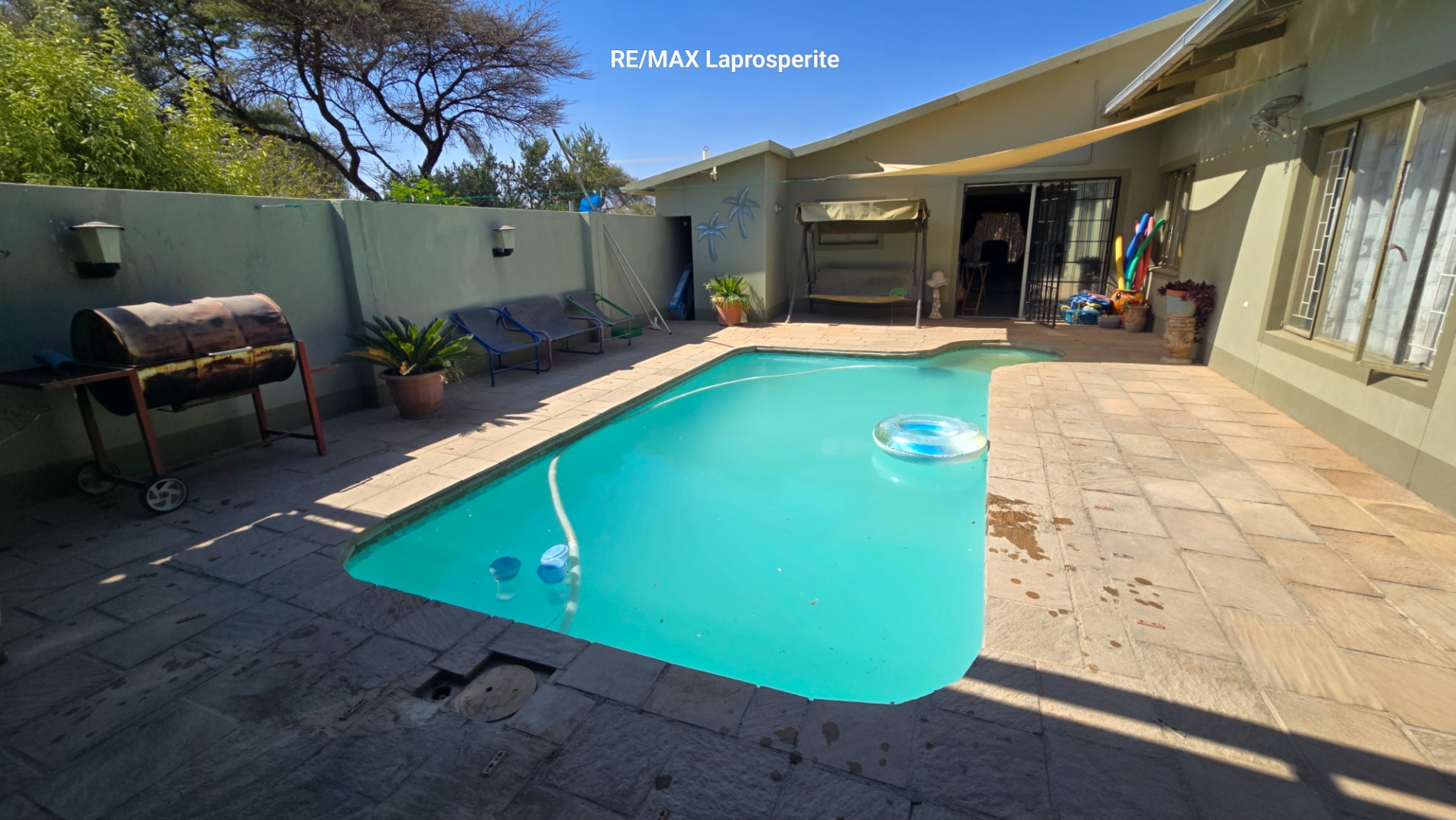- 4
- 3
- 2
- 660 m2
- 1 600 m2
Monthly Costs
Monthly Bond Repayment N$ .
Calculated over years at % with no deposit. Change Assumptions
Affordability Calculator | Bond Costs Calculator | Bond Repayment Calculator | Apply for a Bond- Bond Calculator
- Affordability Calculator
- Bond Costs Calculator
- Bond Repayment Calculator
- Apply for a Bond
Bond Calculator
Affordability Calculator
Bond Costs Calculator
Bond Repayment Calculator
Contact Us

Disclaimer: The estimates contained on this webpage are provided for general information purposes and should be used as a guide only. While every effort is made to ensure the accuracy of the calculator, RE/MAX of Southern Africa cannot be held liable for any loss or damage arising directly or indirectly from the use of this calculator, including any incorrect information generated by this calculator, and/or arising pursuant to your reliance on such information.
Mun. Rates & Taxes: N$ 1500.00
Property description
This property is perfectly suited for a large family seeking harmonious living. It boasts a generous living room and an open-plan kitchen, equipped with extensive built-in cupboards, a scullery, and a separate pantry. The expansive main bedroom includes an en-suite bathroom and a sliding door leading to the pool area. Two bedrooms share a bathroom, while the guest room benefits from its own en-suite facilities.
The main residence leads to a spacious, enclosed entertainment space at the rear of the property, featuring elegant paving, a lovely garden, and a covered entertainment area with a built-in braai and multiple seating arrangements. A detached double garage, numerous carports, and parking spaces are also included. The backyard is adorned with various fruit trees and a modest vegetable patch.
Property Details
- 4 Bedrooms
- 3 Bathrooms
- 2 Garages
- 2 Ensuite
- 2 Lounges
- 1 Dining Area
Property Features
- Study
- Patio
- Pool
- Laundry
- Storage
- Wheelchair Friendly
- Aircon
- Pets Allowed
- Access Gate
- Scenic View
- Kitchen
- Lapa
- Built In Braai
- Pantry
- Guest Toilet
- Entrance Hall
- Paving
- Garden
- Family TV Room
| Bedrooms | 4 |
| Bathrooms | 3 |
| Garages | 2 |
| Floor Area | 660 m2 |
| Erf Size | 1 600 m2 |




































































