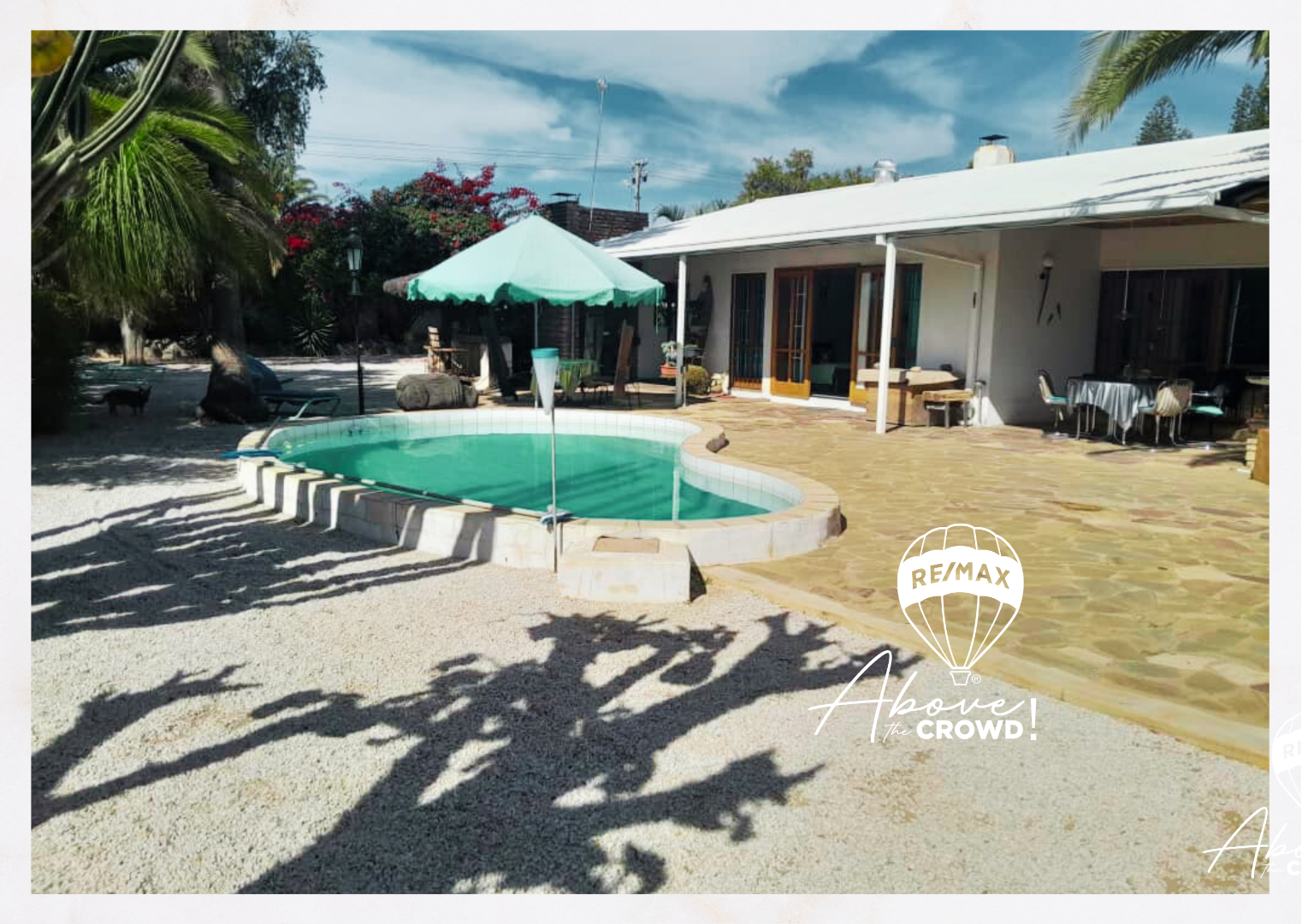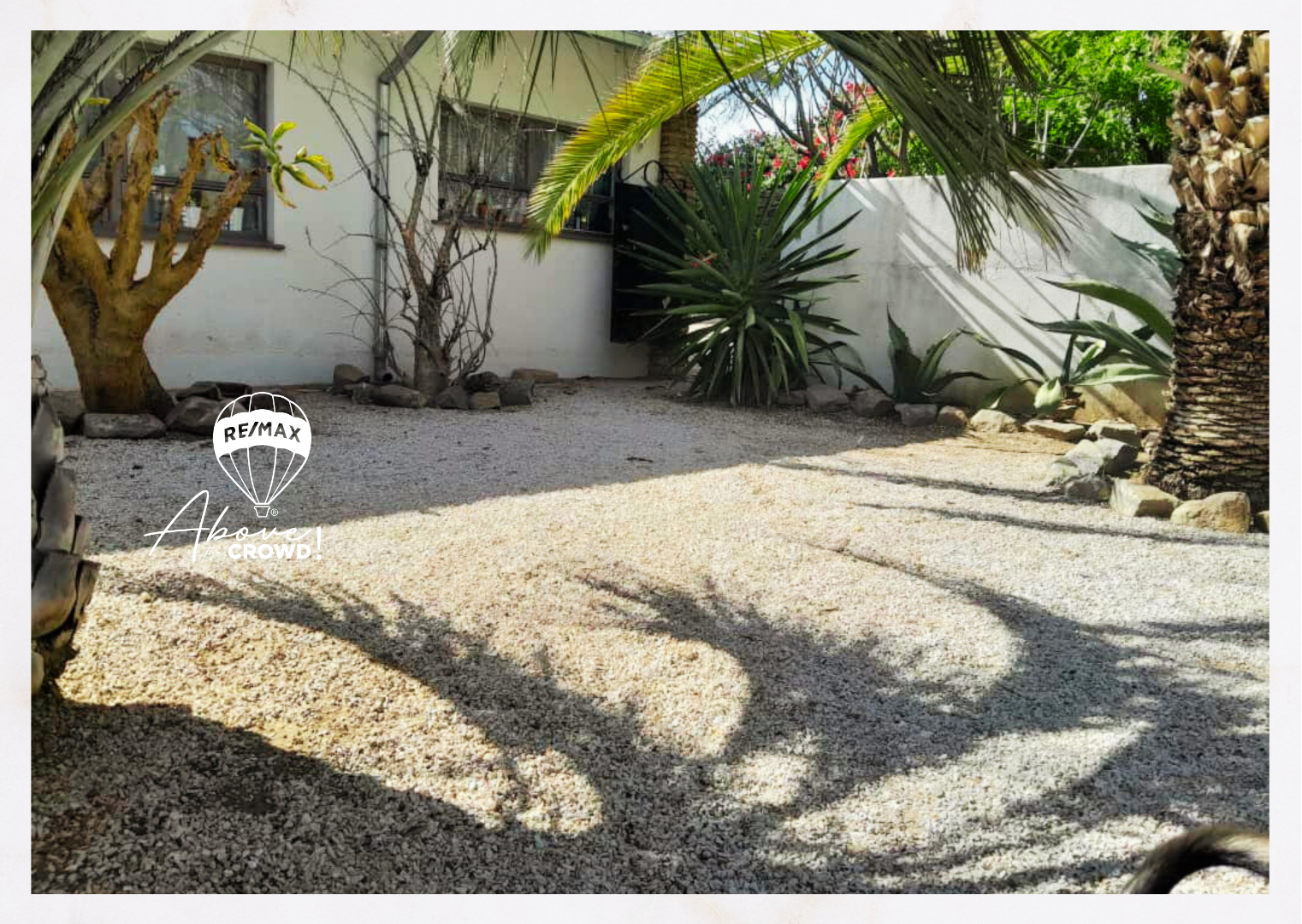- 5
- 3
- 1 488 m2
Monthly Costs
Monthly Bond Repayment N$ .
Calculated over years at % with no deposit. Change Assumptions
Affordability Calculator | Bond Costs Calculator | Bond Repayment Calculator | Apply for a Bond- Bond Calculator
- Affordability Calculator
- Bond Costs Calculator
- Bond Repayment Calculator
- Apply for a Bond
Bond Calculator
Affordability Calculator
Bond Costs Calculator
Bond Repayment Calculator
Contact Us

Disclaimer: The estimates contained on this webpage are provided for general information purposes and should be used as a guide only. While every effort is made to ensure the accuracy of the calculator, RE/MAX of Southern Africa cannot be held liable for any loss or damage arising directly or indirectly from the use of this calculator, including any incorrect information generated by this calculator, and/or arising pursuant to your reliance on such information.
Property description
Ah, a charming vintage-style house in Otjiwarongo—how delightful! Let’s dive into the details:
Architecture: There’s something timeless about a vintage house, isn’t there? The fact that it’s well-built adds to its appeal. I imagine it exudes character and warmth.
Layout: A double-story house with five rooms—three on the second floor and the others on the ground level. That’s a nice balance between privacy and accessibility. And having a small flat is a bonus—it could serve as a guest suite or even a home office.
Living Area: The open-plan living area sounds inviting. Imagine stepping out into the backyard, perhaps with a cup of coffee in hand, and enjoying the view. And speaking of views, having a swimming pool nearby adds to the relaxation factor.
Outdoor Entertainment: An outside braai (barbecue) area—perfect for hosting gatherings or simply enjoying meals al fresco. There’s something special about cooking outdoors, don’t you think?
Kitchen and Dining: While the kitchen is described as small, having a pantry nearby is practical. It’s all about efficient use of space. And the dining room leading to the kitchen—ideal for family meals and entertaining.
Garage and Workshop: The separate outside room with its own entrances, double garage, and workshop—these are valuable additions. Storage is often underrated, but having ample space for tools, equipment, and perhaps a hobby corner is fantastic.
Carport: The steel carport ensures protection for vehicles. Plus, it’s a convenient spot for unloading groceries during rainy days.
Garden: An easy-to-maintain garden—perfect for those who appreciate greenery without the hassle of extensive upkeep. Perhaps some indigenous plants or a cozy seating area?
Have you ever lived in a vintage-style home before? There’s something magical about the blend of history and comfort!
Property Details
- 5 Bedrooms
- 3 Bathrooms
Property Features
| Bedrooms | 5 |
| Bathrooms | 3 |
| Erf Size | 1 488 m2 |










































































