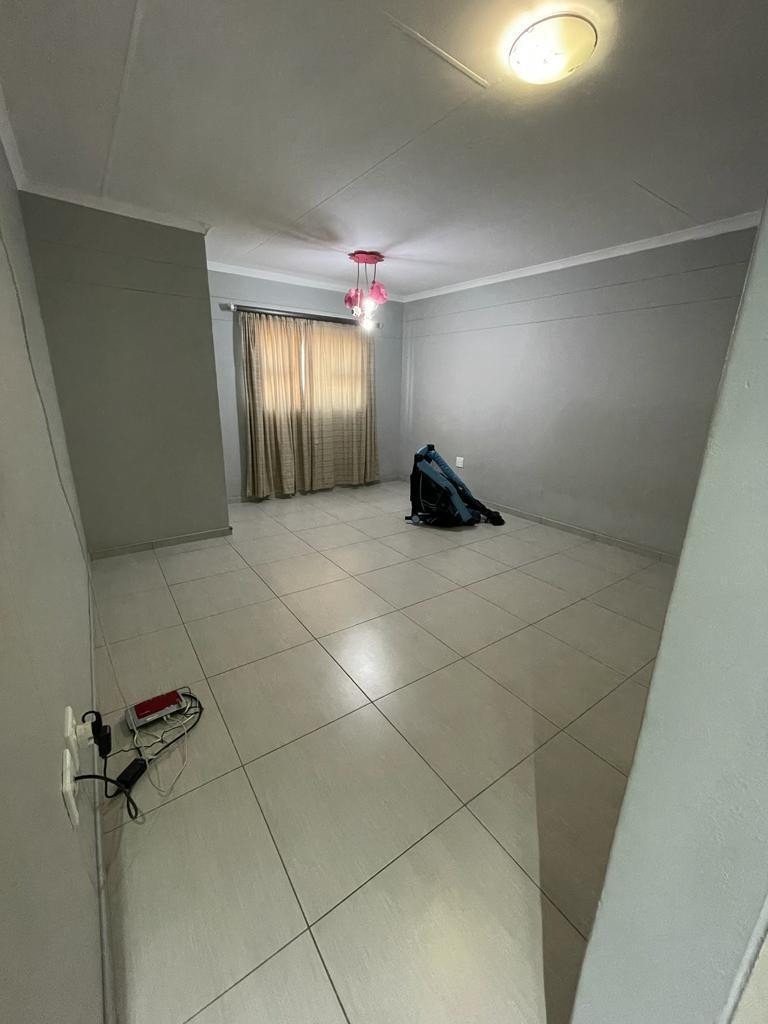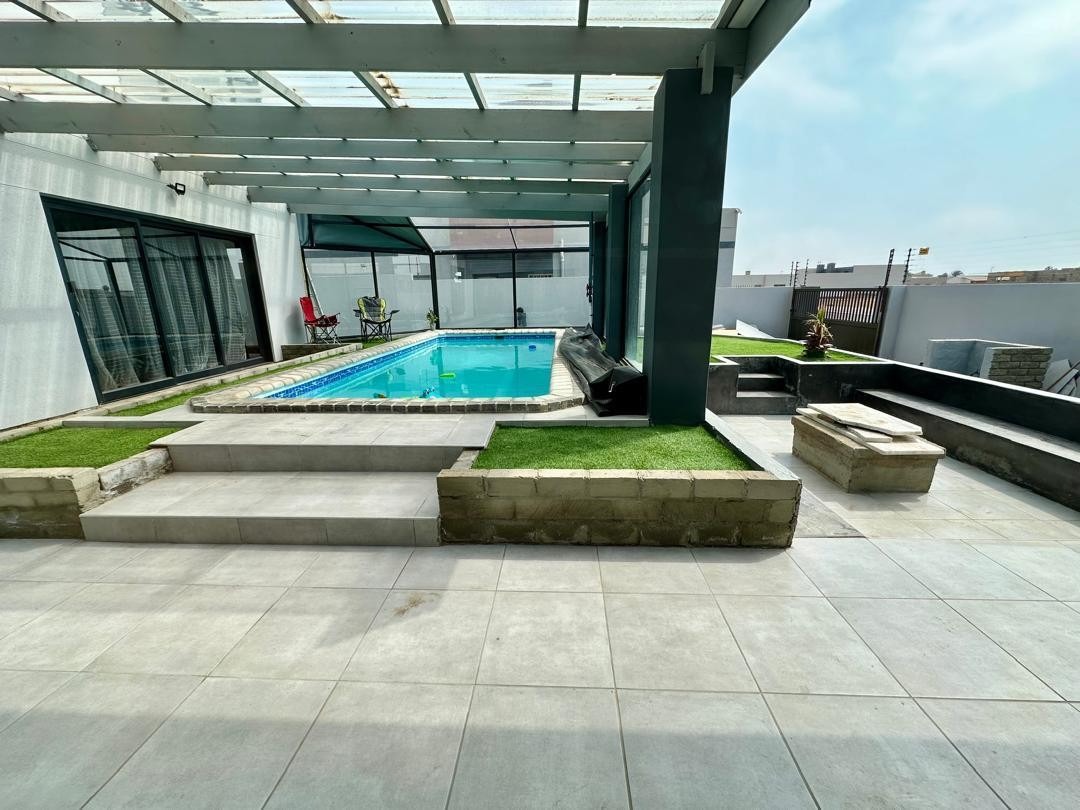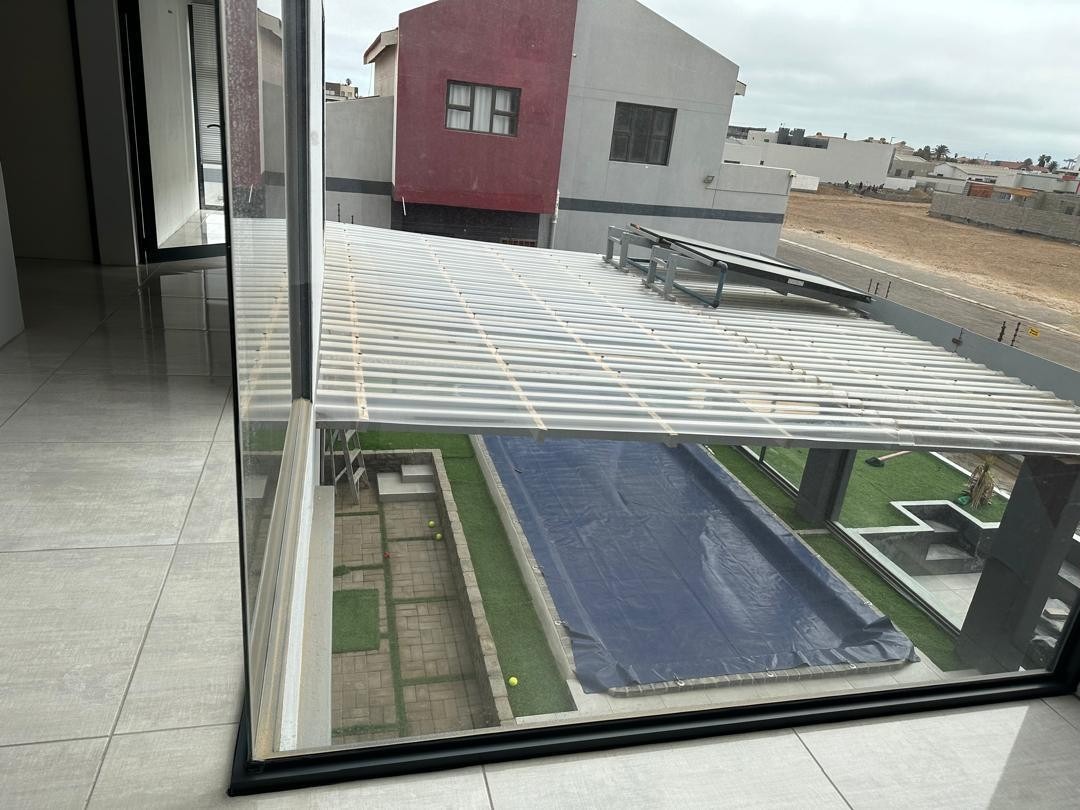- 7
- 4
- 4
- 350 m2
- 700 m2
Monthly Costs
Property description
Exceptional Multi-Dwelling Property Offering Versatile Living Spaces
This impressive double-storey residence boasts a well-designed layout featuring
Main House:
-3 spacious bedrooms
-Open-plan entrance hall leading to a lounge and dining area
-Modern kitchen
-Luxurious main bedroom with a walk-in dressing room and en-suite bathroom
Flatlet 1 (Duplex):
-Ground floor with fully fitted kitchen
-Upper level with 2 bedrooms and a bathroom
Flatlet 2 (Simplex):
-2 bedrooms
-Open-plan lounge and kitchen
Additional features include a tandem double garage with an integrated laundry area as well as adjoining outbuildings offering further potential.
Property Details
- 7 Bedrooms
- 4 Bathrooms
- 4 Garages
- 1 Ensuite
- 2 Lounges
- 1 Dining Area
Property Features
| Bedrooms | 7 |
| Bathrooms | 4 |
| Garages | 4 |
| Floor Area | 350 m2 |
| Erf Size | 700 m2 |


















































